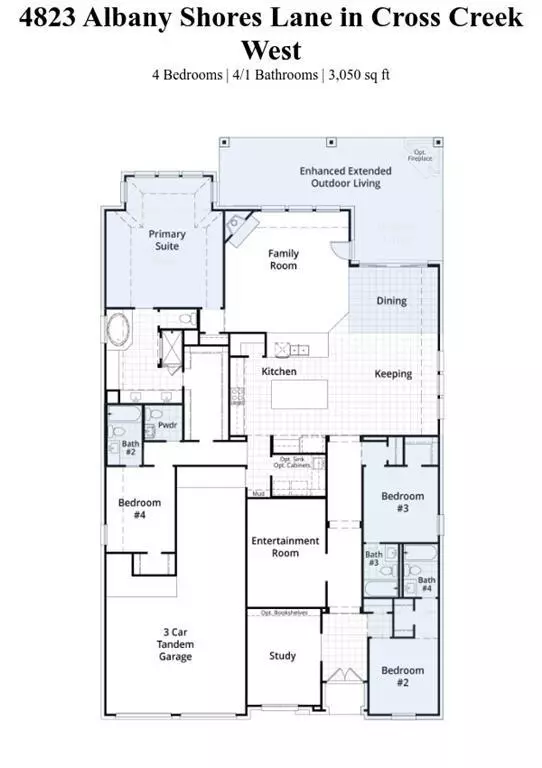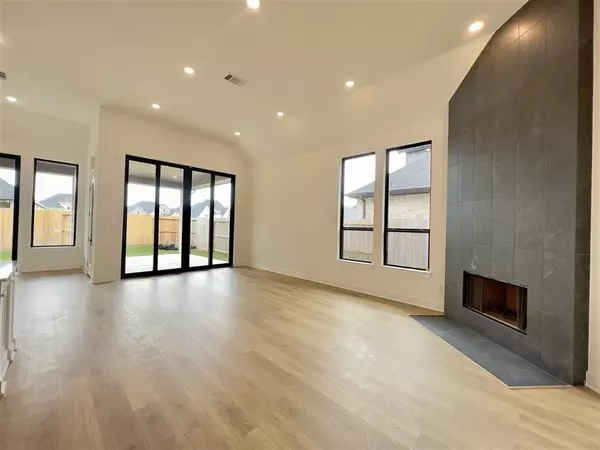$624,990
For more information regarding the value of a property, please contact us for a free consultation.
4823 Albany Shores LN Fulshear, TX 77441
4 Beds
4.1 Baths
3,050 SqFt
Key Details
Property Type Single Family Home
Listing Status Sold
Purchase Type For Sale
Square Footage 3,050 sqft
Price per Sqft $195
Subdivision Cross Creek Ranch
MLS Listing ID 49751780
Sold Date 04/12/24
Style Traditional
Bedrooms 4
Full Baths 4
Half Baths 1
HOA Fees $112/ann
HOA Y/N 1
Year Built 2023
Property Description
MLS# 49751780 - Built by Highland Homes - Ready Now! ~ Step into luxurious living with this 216 model home plan that offers a perfect blend of elegance & livability. As you explore the family room, you'll be greeted by double sliding glass doors that seamlessly connect indoor & outdoor living, leading you to a generously sized covered patio, perfect for relaxation. The kitchen is a chef's dream, featuring double ovens & premium upgrades, including luxurious quartz countertops and striking two-tone cabinets. Wood flooring graces the main living areas of the home. Entertain with ease in the dedicated entertainment room, ready for hosting your own movie nights. Need a quiet space to work from home? The well-appointed study is ideal for a home office setup. Located in prestigious Fort Bend County, this home is situated within the sought-after community of Cross Creek West. Schedule your appointment today and experience the lifestyle that awaits you.
Location
State TX
County Fort Bend
Area Fulshear/South Brookshire/Simonton
Rooms
Master Bathroom Primary Bath: Double Sinks, Primary Bath: Separate Shower, Primary Bath: Soaking Tub
Interior
Interior Features High Ceiling, Prewired for Alarm System
Heating Central Gas
Cooling Central Electric
Flooring Tile, Wood
Fireplaces Number 1
Fireplaces Type Gas Connections, Wood Burning Fireplace
Exterior
Exterior Feature Back Yard Fenced, Covered Patio/Deck, Sprinkler System
Garage Attached Garage
Garage Spaces 3.0
Roof Type Composition
Private Pool No
Building
Lot Description Subdivision Lot
Story 1
Foundation Slab
Lot Size Range 0 Up To 1/4 Acre
Builder Name Highland Homes
Water Water District
Structure Type Brick,Wood
New Construction Yes
Schools
Elementary Schools Huggins Elementary School
Middle Schools Leaman Junior High School
High Schools Fulshear High School
School District 33 - Lamar Consolidated
Others
Senior Community No
Restrictions Unknown
Tax ID 2761-04-001-0270-901
Energy Description Attic Vents,Ceiling Fans,Digital Program Thermostat,Energy Star Appliances,Energy Star/CFL/LED Lights,High-Efficiency HVAC,Insulated/Low-E windows,Other Energy Features,Radiant Attic Barrier,Tankless/On-Demand H2O Heater
Tax Rate 3.29
Disclosures Other Disclosures
Special Listing Condition Other Disclosures
Read Less
Want to know what your home might be worth? Contact us for a FREE valuation!

Our team is ready to help you sell your home for the highest possible price ASAP

Bought with REALM Real Estate Professional

Nicholas Chambers
Global Real Estate Advisor & Territory Manager | License ID: 600030
GET MORE INFORMATION





