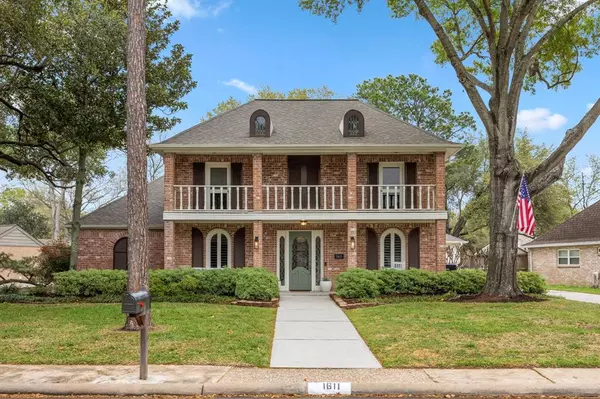$615,000
For more information regarding the value of a property, please contact us for a free consultation.
1611 Fall Valley DR Houston, TX 77077
4 Beds
2.1 Baths
2,736 SqFt
Key Details
Property Type Single Family Home
Listing Status Sold
Purchase Type For Sale
Square Footage 2,736 sqft
Price per Sqft $222
Subdivision Lakeside Place Sec 03
MLS Listing ID 8364429
Sold Date 04/18/24
Style Traditional
Bedrooms 4
Full Baths 2
Half Baths 1
HOA Fees $68/ann
HOA Y/N 1
Year Built 1976
Annual Tax Amount $9,994
Tax Year 2023
Lot Size 9,743 Sqft
Acres 0.2237
Property Description
This Lakeside Place gem is waiting for the next family to call it home! This 4 bed/ 2.5 bath home has fantastic curb appeal and charm. Enter the home to see the freshly updated home office & spacious formal dining. The entry leads to the vaulted family room with the 'floor to ceiling' fireplace and wet bar. The kitchen features granite countertops, breakfast nook, stainless appliances and a timeless brick accent cooking space. The oversized primary bedroom downstairs includes a custom upgraded walk-in shower, two large walk-in closets and dual sink vanity. Upstairs features three secondary bedrooms, each with their own separate oversized closets as well as recently updated full bathroom (2022). The backyard is ready for summer with a freshly screened in, renovated back porch, sprinkler system, and plenty of open yard to make it your own. Recent updates include Flooring (2022), upstairs carpet (2022), Plumbing Upgrade (2022), Roof (2019), and much more!! Did not Flood during harvey.
Location
State TX
County Harris
Area Energy Corridor
Rooms
Bedroom Description Primary Bed - 1st Floor,Walk-In Closet
Other Rooms Breakfast Room, Family Room, Formal Dining, Home Office/Study, Living Area - 1st Floor
Master Bathroom Half Bath, Primary Bath: Double Sinks, Primary Bath: Shower Only, Secondary Bath(s): Tub/Shower Combo
Kitchen Island w/o Cooktop, Kitchen open to Family Room, Pantry, Pots/Pans Drawers
Interior
Interior Features Balcony, Crown Molding, Fire/Smoke Alarm, Formal Entry/Foyer, High Ceiling, Wet Bar
Heating Central Gas
Cooling Central Electric
Flooring Carpet, Wood
Fireplaces Number 1
Fireplaces Type Gas Connections, Wood Burning Fireplace
Exterior
Exterior Feature Back Green Space, Back Yard Fenced, Covered Patio/Deck, Porch, Screened Porch, Sprinkler System
Garage Detached Garage
Garage Spaces 2.0
Garage Description Driveway Gate
Roof Type Composition
Private Pool No
Building
Lot Description Subdivision Lot
Story 2
Foundation Slab
Lot Size Range 0 Up To 1/4 Acre
Sewer Public Sewer
Water Public Water
Structure Type Brick,Cement Board,Wood
New Construction No
Schools
Elementary Schools Askew Elementary School
Middle Schools Revere Middle School
High Schools Westside High School
School District 27 - Houston
Others
Senior Community No
Restrictions Deed Restrictions
Tax ID 108-553-000-0011
Ownership Full Ownership
Energy Description Ceiling Fans,Digital Program Thermostat
Acceptable Financing Cash Sale, Conventional, FHA, Other, VA
Tax Rate 2.0148
Disclosures Other Disclosures, Sellers Disclosure
Listing Terms Cash Sale, Conventional, FHA, Other, VA
Financing Cash Sale,Conventional,FHA,Other,VA
Special Listing Condition Other Disclosures, Sellers Disclosure
Read Less
Want to know what your home might be worth? Contact us for a FREE valuation!

Our team is ready to help you sell your home for the highest possible price ASAP

Bought with Compass RE Texas, LLC - The Heights

Nicholas Chambers
Global Real Estate Advisor & Territory Manager | License ID: 600030
GET MORE INFORMATION





