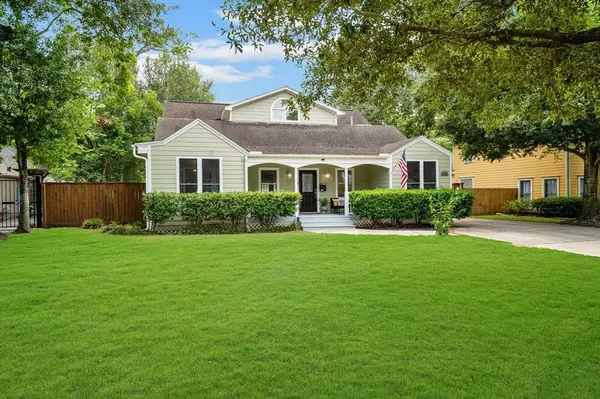$848,854
For more information regarding the value of a property, please contact us for a free consultation.
717 W 41st ST Houston, TX 77018
4 Beds
2.1 Baths
2,801 SqFt
Key Details
Property Type Single Family Home
Listing Status Sold
Purchase Type For Sale
Square Footage 2,801 sqft
Price per Sqft $282
Subdivision Garden Oaks
MLS Listing ID 26482294
Sold Date 04/22/24
Style Traditional
Bedrooms 4
Full Baths 2
Half Baths 1
HOA Y/N 1
Year Built 2005
Annual Tax Amount $14,843
Tax Year 2022
Lot Size 0.310 Acres
Acres 0.3099
Property Description
Welcome to this very comfortable 4-bedroom, 2.5 bathroom custom Garden Oaks home situated on oversized lot. Flexible floorplan has comfortable flow. Front formal living and large dining flows to large islanded kitchen and nice back den. Custom kitchen with large island, an abundance of cabinetry, granite counters, stainless appliances, and built in desk area. Split bedroom plan offers option for primary up or down. High-ceiling game room or tv room for living upstairs. Full baths feature custom cabinets and slate flooring. 2024 Half Bath in utility room. Nice front and rear porches. Oversized private backyard room for pool, garden space, and more. The extra wide drive with auto-drive gate provides lots of room for parking, children toy/scooter area behind the fence, and ends with an oversized garage. Extra room aside garage for RV parking. Enjoy ease of walking distance to Garden Oaks Montessori, Park, and all the social areas near by. You will happy to call this HOME.
Location
State TX
County Harris
Area Garden Oaks
Rooms
Bedroom Description 2 Bedrooms Down,2 Primary Bedrooms,En-Suite Bath,Primary Bed - 1st Floor,Primary Bed - 2nd Floor,Split Plan,Walk-In Closet
Other Rooms Den, Formal Dining, Formal Living, Gameroom Up, Living Area - 1st Floor, Living Area - 2nd Floor, Utility Room in House
Master Bathroom Primary Bath: Shower Only, Secondary Bath(s): Shower Only, Two Primary Baths
Kitchen Island w/o Cooktop, Pantry
Interior
Interior Features Window Coverings
Heating Central Gas
Cooling Central Electric
Flooring Carpet, Tile, Wood
Fireplaces Number 1
Fireplaces Type Freestanding
Exterior
Garage Detached Garage, Oversized Garage
Garage Spaces 2.0
Roof Type Composition
Private Pool No
Building
Lot Description Subdivision Lot, Wooded
Faces North
Story 2
Foundation Pier & Beam
Lot Size Range 1/4 Up to 1/2 Acre
Sewer Public Sewer
Water Public Water
Structure Type Cement Board,Wood
New Construction No
Schools
Elementary Schools Garden Oaks Elementary School
Middle Schools Black Middle School
High Schools Waltrip High School
School District 27 - Houston
Others
Senior Community No
Restrictions Deed Restrictions
Tax ID 066-046-027-0012
Acceptable Financing Cash Sale, Conventional
Tax Rate 2.2019
Disclosures Sellers Disclosure
Listing Terms Cash Sale, Conventional
Financing Cash Sale,Conventional
Special Listing Condition Sellers Disclosure
Read Less
Want to know what your home might be worth? Contact us for a FREE valuation!

Our team is ready to help you sell your home for the highest possible price ASAP

Bought with Realty Associates

Nicholas Chambers
Global Real Estate Advisor & Territory Manager | License ID: 600030
GET MORE INFORMATION





