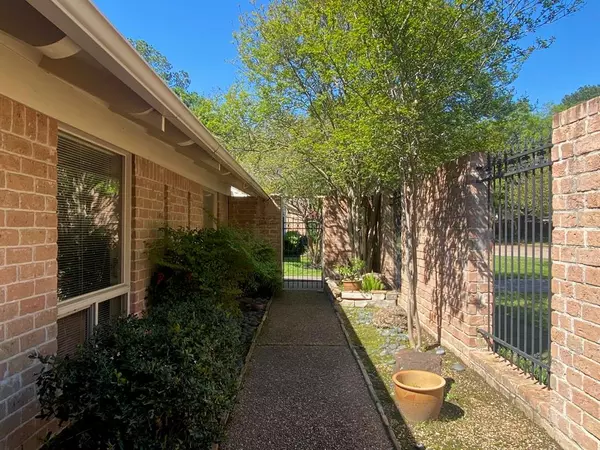$629,000
For more information regarding the value of a property, please contact us for a free consultation.
523 Briar Path DR Houston, TX 77079
4 Beds
2 Baths
2,454 SqFt
Key Details
Property Type Single Family Home
Listing Status Sold
Purchase Type For Sale
Square Footage 2,454 sqft
Price per Sqft $281
Subdivision Ashford Forest
MLS Listing ID 38578453
Sold Date 04/24/24
Style Traditional
Bedrooms 4
Full Baths 2
HOA Fees $91/ann
HOA Y/N 1
Year Built 1964
Annual Tax Amount $11,464
Tax Year 2023
Lot Size 9,000 Sqft
Acres 0.2066
Property Description
Charming 4BR/2BATH brick one story with a lot of character, built-in's, vaulted ceiling, sky lights and spacious fully fenced back yard in Ashford Forest, an established and highly sought after Memorial neighborhood of lovely homes, and mature trees. The neighborhood enjoys an active Civic & Mom’s Club. All residents in Ashford Forest enjoy membership in the Nottingham Forest Club recreational facility. The club is located on 10 wooded acres, bordering Buffalo Bayou and Terry Hershey Park providing a natural setting for walking, jogging, biking, and nature studies. Near-by area shopping and amenities, outstanding Spring Branch ISD schools, upscale ambiance, and close proximity to the West Side Energy Corridor.
Location
State TX
County Harris
Area Memorial West
Rooms
Bedroom Description All Bedrooms Down,En-Suite Bath,Primary Bed - 1st Floor,Walk-In Closet
Other Rooms Breakfast Room, Den, Family Room, Living Area - 1st Floor, Utility Room in House
Master Bathroom Primary Bath: Shower Only, Secondary Bath(s): Tub/Shower Combo, Vanity Area
Den/Bedroom Plus 4
Kitchen Walk-in Pantry
Interior
Interior Features Fire/Smoke Alarm
Heating Central Gas
Cooling Central Electric
Flooring Carpet, Tile
Fireplaces Number 1
Fireplaces Type Gaslog Fireplace, Wood Burning Fireplace
Exterior
Exterior Feature Back Yard, Back Yard Fenced, Patio/Deck, Sprinkler System, Subdivision Tennis Court
Garage Detached Garage
Garage Spaces 2.0
Garage Description Auto Garage Door Opener
Roof Type Composition
Street Surface Concrete,Curbs,Gutters
Private Pool No
Building
Lot Description Subdivision Lot
Faces East
Story 1
Foundation Slab
Lot Size Range 0 Up To 1/4 Acre
Sewer Public Sewer
Water Public Water
Structure Type Brick,Wood
New Construction No
Schools
Elementary Schools Meadow Wood Elementary School
Middle Schools Spring Forest Middle School
High Schools Stratford High School (Spring Branch)
School District 49 - Spring Branch
Others
HOA Fee Include Clubhouse,Courtesy Patrol,Grounds,Recreational Facilities
Senior Community No
Restrictions Deed Restrictions
Tax ID 097-248-000-0006
Ownership Full Ownership
Energy Description Ceiling Fans
Acceptable Financing Cash Sale, Conventional, VA
Tax Rate 2.1332
Disclosures Sellers Disclosure
Listing Terms Cash Sale, Conventional, VA
Financing Cash Sale,Conventional,VA
Special Listing Condition Sellers Disclosure
Read Less
Want to know what your home might be worth? Contact us for a FREE valuation!

Our team is ready to help you sell your home for the highest possible price ASAP

Bought with Coldwell Banker Realty

Nicholas Chambers
Global Real Estate Advisor & Territory Manager | License ID: 600030
GET MORE INFORMATION





