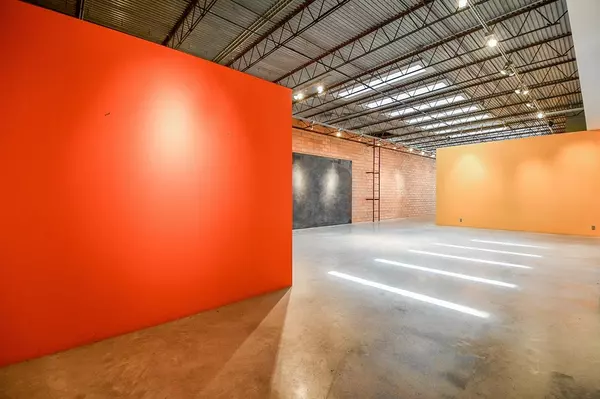$965,500
For more information regarding the value of a property, please contact us for a free consultation.
4509 Feagan ST Houston, TX 77007
2 Beds
2 Baths
4,790 SqFt
Key Details
Property Type Single Family Home
Listing Status Sold
Purchase Type For Sale
Square Footage 4,790 sqft
Price per Sqft $187
Subdivision Brunner
MLS Listing ID 46818537
Sold Date 04/26/24
Style Contemporary/Modern,Other Style,Split Level
Bedrooms 2
Full Baths 2
Year Built 1975
Annual Tax Amount $17,259
Tax Year 2023
Lot Size 5,000 Sqft
Acres 0.1148
Property Description
Welcome to this extraordinary unrestricted multi-functional residence nestled in the Heights, where urban sophistication meets industrial chic in a space that knows no bounds. This unique dwelling embraces its industrial heritage w/ soaring ceilings adorned w/ skylights, steel beams, exposed brick, concrete floors, & minimalist design elements. The vast floorplan offers ample opportunity for customization & creativity, allowing residents to reimagine each area according to their desires. At the heart of the home lies its most prominent feature: the kitchen, w/ its versatile design, this space can seamlessly transform to accommodate a variety of events, while brand-new sleek stainless steel appliances & streamlined surfaces cater to the culinary enthusiast. For those seeking privacy & relaxation, the 2nd-floor bedroom offers a tranquil retreat. But perhaps the crowning jewel of this exceptional residence is the 3rd-floor rooftop patio, offering a serene haven for relaxation & enjoyment.
Location
State TX
County Harris
Area Rice Military/Washington Corridor
Rooms
Bedroom Description 1 Bedroom Down - Not Primary BR,1 Bedroom Up,2 Primary Bedrooms,En-Suite Bath,Primary Bed - 1st Floor,Primary Bed - 2nd Floor,Sitting Area,Split Plan,Walk-In Closet
Other Rooms Breakfast Room, Den, Family Room, Formal Dining, Formal Living, Home Office/Study, Kitchen/Dining Combo, Living Area - 1st Floor, Living/Dining Combo, Utility Room in House
Master Bathroom Primary Bath: Separate Shower, Primary Bath: Shower Only, Primary Bath: Soaking Tub, Two Primary Baths
Den/Bedroom Plus 2
Kitchen Breakfast Bar, Butler Pantry, Kitchen open to Family Room
Interior
Interior Features Alarm System - Owned, Fire/Smoke Alarm, High Ceiling, Split Level, Steel Beams, Wired for Sound
Heating Central Gas
Cooling Central Electric
Flooring Concrete, Tile, Wood
Exterior
Exterior Feature Covered Patio/Deck, Outdoor Fireplace, Patio/Deck, Rooftop Deck
Garage Attached Garage, Oversized Garage
Garage Spaces 2.0
Garage Description Auto Garage Door Opener
Roof Type Aluminum
Street Surface Asphalt,Concrete,Curbs,Gravel
Private Pool No
Building
Lot Description Subdivision Lot
Story 3
Foundation Slab
Lot Size Range 0 Up To 1/4 Acre
Sewer Public Sewer
Water Public Water
Structure Type Brick
New Construction No
Schools
Elementary Schools Memorial Elementary School (Houston)
Middle Schools Hogg Middle School (Houston)
High Schools Heights High School
School District 27 - Houston
Others
Senior Community No
Restrictions No Restrictions
Tax ID 007-185-000-0009
Ownership Full Ownership
Energy Description Attic Vents,Digital Program Thermostat,Insulated Doors,Insulated/Low-E windows
Acceptable Financing Cash Sale, Conventional, FHA, Other, VA
Tax Rate 2.0148
Disclosures Other Disclosures, Sellers Disclosure
Listing Terms Cash Sale, Conventional, FHA, Other, VA
Financing Cash Sale,Conventional,FHA,Other,VA
Special Listing Condition Other Disclosures, Sellers Disclosure
Read Less
Want to know what your home might be worth? Contact us for a FREE valuation!

Our team is ready to help you sell your home for the highest possible price ASAP

Bought with Keller Williams Premier Realty

Nicholas Chambers
Global Real Estate Advisor & Territory Manager | License ID: 600030
GET MORE INFORMATION





