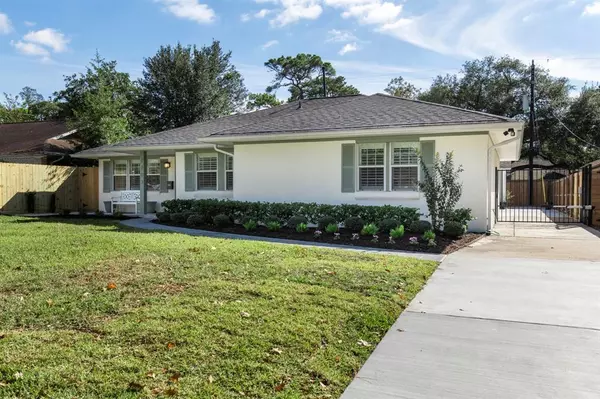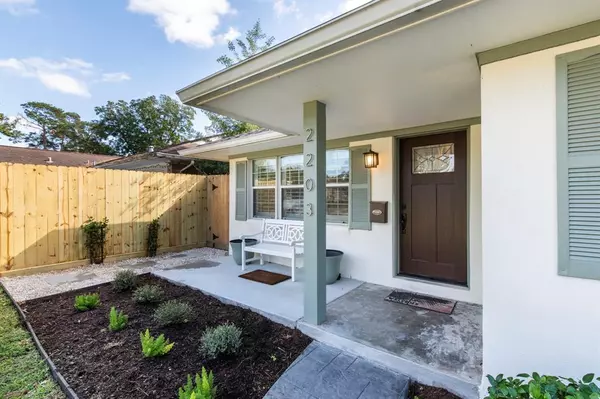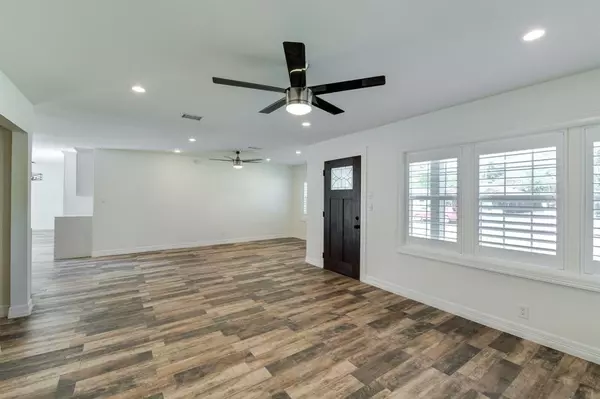$749,000
For more information regarding the value of a property, please contact us for a free consultation.
2203 De Milo DR Houston, TX 77018
4 Beds
3 Baths
2,651 SqFt
Key Details
Property Type Single Family Home
Listing Status Sold
Purchase Type For Sale
Square Footage 2,651 sqft
Price per Sqft $282
Subdivision Oak Forest
MLS Listing ID 77059773
Sold Date 04/29/24
Style Ranch
Bedrooms 4
Full Baths 3
Year Built 1955
Annual Tax Amount $10,309
Tax Year 2023
Lot Size 7,800 Sqft
Acres 0.1791
Property Description
4 bedrooms 3 full bathrooms, 2 are primary bedrooms. Walk into an updated and ready for move-in! AC 2017, added a separate split unit AC system into one of the primary rooms, ductwork updated, roof about 5 years old, pex plumbing added, new clean and drain, new driveway sections added, new walkway and enlarged front porch, electric wrought iron gate added, new fencing behind garage, porcelain tile throughout, plantation shutters, interior, exterior painting in '23, new doors, quartz countertops in kitchen, gas stove with exhaust hood, farm sink, additional cabinets added to the kitchen area, new light fixtures, hot water heater in good condition, front yard has new grass (Feb.), This home is not in the flood zone, X zone. Walking distance to White Oak bayou where you will find walking paths, a pool, playground, dog park and golf frisbee. Close to freeways, galleria area, downtown or medical center. Updates done with care and move-in ready. No showings at this time.
Location
State TX
County Harris
Area Oak Forest East Area
Rooms
Bedroom Description All Bedrooms Down
Other Rooms Den, Family Room, Formal Dining, Living Area - 1st Floor, Utility Room in House
Master Bathroom Full Secondary Bathroom Down, Primary Bath: Double Sinks, Primary Bath: Separate Shower, Primary Bath: Shower Only, Secondary Bath(s): Tub/Shower Combo, Two Primary Baths
Kitchen Kitchen open to Family Room
Interior
Heating Central Gas
Cooling Central Electric
Flooring Tile
Exterior
Exterior Feature Back Yard, Back Yard Fenced, Fully Fenced, Porch, Private Driveway
Garage Detached Garage
Garage Spaces 2.0
Garage Description Auto Garage Door Opener
Roof Type Composition
Street Surface Concrete
Accessibility Driveway Gate
Private Pool No
Building
Lot Description Subdivision Lot
Faces North
Story 1
Foundation Slab
Lot Size Range 0 Up To 1/4 Acre
Sewer Public Sewer
Structure Type Stucco
New Construction No
Schools
Elementary Schools Stevens Elementary School
Middle Schools Black Middle School
High Schools Waltrip High School
School District 27 - Houston
Others
Senior Community No
Restrictions Deed Restrictions
Tax ID 084-533-000-0004
Energy Description Ceiling Fans
Acceptable Financing Cash Sale, Conventional
Tax Rate 2.2019
Disclosures Sellers Disclosure
Listing Terms Cash Sale, Conventional
Financing Cash Sale,Conventional
Special Listing Condition Sellers Disclosure
Read Less
Want to know what your home might be worth? Contact us for a FREE valuation!

Our team is ready to help you sell your home for the highest possible price ASAP

Bought with Camelot Realty Group

Nicholas Chambers
Global Real Estate Advisor & Territory Manager | License ID: 600030
GET MORE INFORMATION





