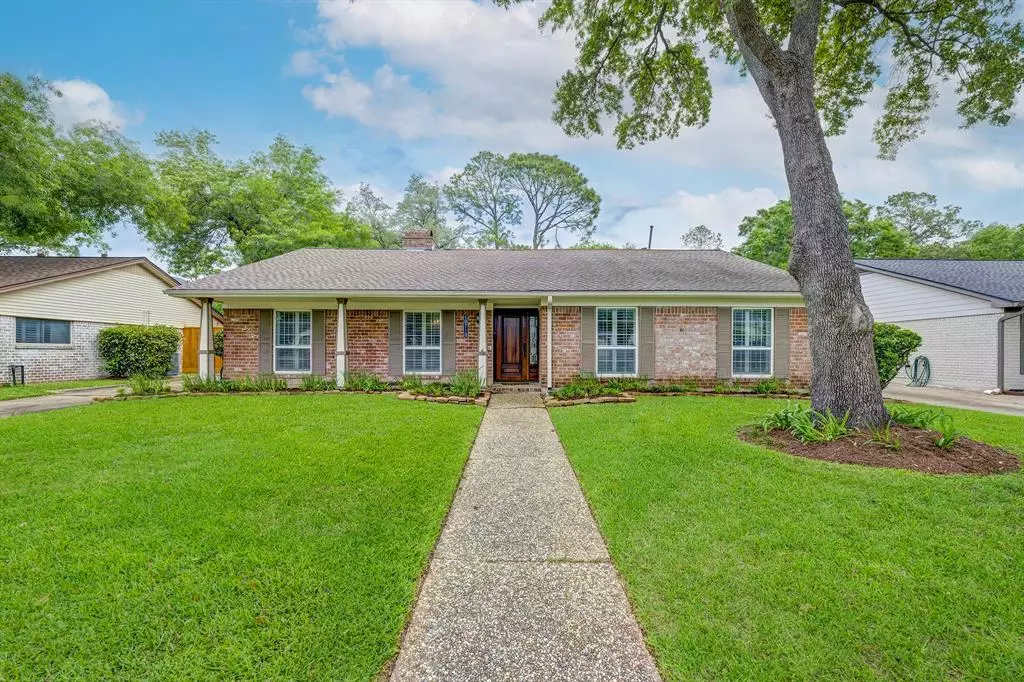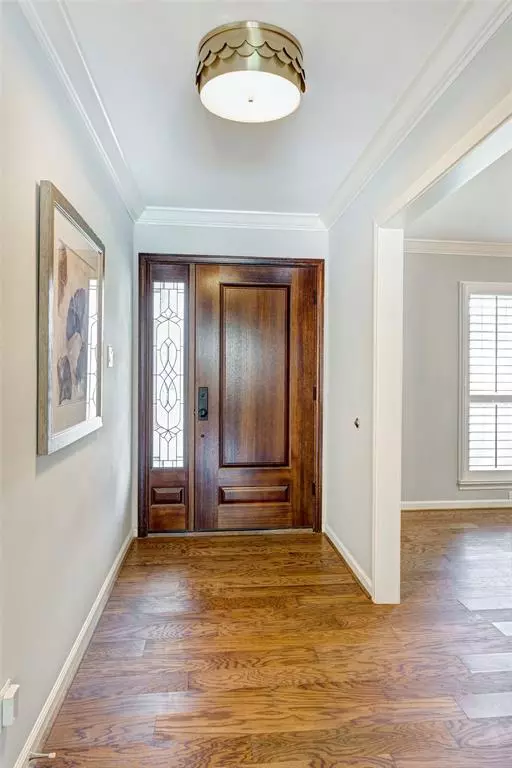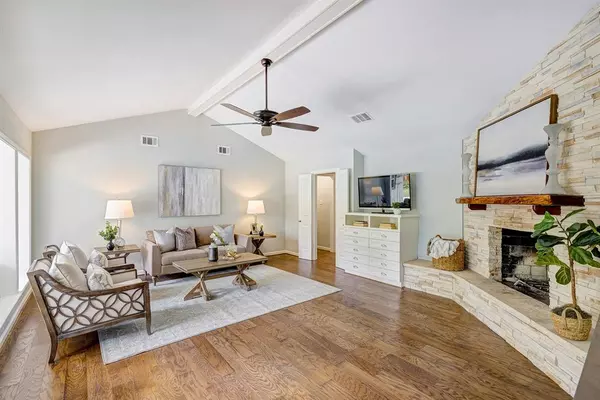$509,000
For more information regarding the value of a property, please contact us for a free consultation.
10710 Tupper Lake DR Houston, TX 77042
3 Beds
2 Baths
2,065 SqFt
Key Details
Property Type Single Family Home
Listing Status Sold
Purchase Type For Sale
Square Footage 2,065 sqft
Price per Sqft $248
Subdivision Walnut Bend
MLS Listing ID 46477145
Sold Date 04/30/24
Style Traditional
Bedrooms 3
Full Baths 2
HOA Fees $76/qua
HOA Y/N 1
Year Built 1968
Annual Tax Amount $9,885
Tax Year 2023
Lot Size 9,760 Sqft
Acres 0.2241
Property Description
Welcome to your dream home in sought-after Walnut Bend! This elegantly renovated gem is move-in ready and brimming with charm. Step inside to find handsome wide-plank wood floors guiding you through light-filled living spaces. Renovated light and bright bathrooms and a sleek kitchen boasting a gas stove, under-cabinet lights, and ample storage await. Picture yourself enjoying breakfast in the charming banquette overlooking the backyard or cozying up by the fireplace in the inviting family room with cathedral ceilings and expansive windows showcasing the sparkling pool. Outside, a covered patio beckons for al fresco dining, while the pool and hot tub offer relaxation. And don’t forget the primary suite with large walk-in closet! All this in the heart of Walnut Bend with easy access to Beltway 8. Don't miss out—schedule your viewing today and start living your best life! All info per Seller.
Location
State TX
County Harris
Area Briargrove Park/Walnutbend
Rooms
Bedroom Description Walk-In Closet
Other Rooms Breakfast Room, Family Room, Formal Dining, Utility Room in House
Master Bathroom Primary Bath: Double Sinks, Primary Bath: Shower Only, Secondary Bath(s): Tub/Shower Combo
Kitchen Kitchen open to Family Room, Pantry, Soft Closing Cabinets, Soft Closing Drawers, Under Cabinet Lighting, Walk-in Pantry
Interior
Interior Features Alarm System - Owned, Central Vacuum, Crown Molding, High Ceiling, Window Coverings
Heating Central Gas
Cooling Central Electric
Flooring Tile, Vinyl Plank
Fireplaces Number 1
Fireplaces Type Gas Connections, Wood Burning Fireplace
Exterior
Exterior Feature Back Yard, Back Yard Fenced, Patio/Deck, Sprinkler System, Subdivision Tennis Court
Garage Attached/Detached Garage
Garage Spaces 2.0
Garage Description Auto Garage Door Opener
Pool Gunite, In Ground
Roof Type Composition
Street Surface Concrete,Curbs
Private Pool Yes
Building
Lot Description Subdivision Lot
Faces South
Story 1
Foundation Slab
Lot Size Range 0 Up To 1/4 Acre
Sewer Public Sewer
Water Public Water
Structure Type Brick,Wood
New Construction No
Schools
Elementary Schools Walnut Bend Elementary School (Houston)
Middle Schools Revere Middle School
High Schools Westside High School
School District 27 - Houston
Others
HOA Fee Include Clubhouse,Grounds
Senior Community No
Restrictions Deed Restrictions
Tax ID 098-289-000-0006
Ownership Full Ownership
Energy Description Ceiling Fans,Insulation - Spray-Foam
Acceptable Financing Cash Sale, Conventional
Tax Rate 2.0148
Disclosures Sellers Disclosure
Listing Terms Cash Sale, Conventional
Financing Cash Sale,Conventional
Special Listing Condition Sellers Disclosure
Read Less
Want to know what your home might be worth? Contact us for a FREE valuation!

Our team is ready to help you sell your home for the highest possible price ASAP

Bought with Compass RE Texas, LLC - Houston

Nicholas Chambers
Global Real Estate Advisor & Territory Manager | License ID: 600030
GET MORE INFORMATION





