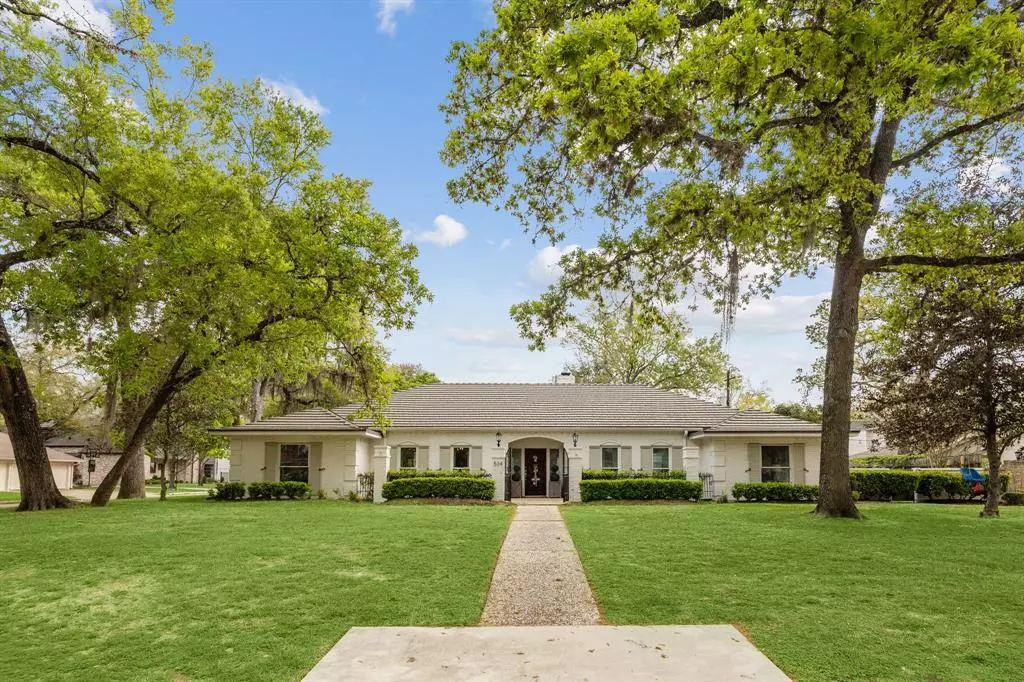$1,425,000
For more information regarding the value of a property, please contact us for a free consultation.
534 Regentview DR Houston, TX 77079
4 Beds
3 Baths
3,442 SqFt
Key Details
Property Type Single Family Home
Listing Status Sold
Purchase Type For Sale
Square Footage 3,442 sqft
Price per Sqft $421
Subdivision Yorkshire
MLS Listing ID 81492409
Sold Date 04/29/24
Style Ranch
Bedrooms 4
Full Baths 3
HOA Fees $70/ann
HOA Y/N 1
Year Built 1967
Annual Tax Amount $20,159
Tax Year 2023
Lot Size 0.328 Acres
Acres 0.3283
Property Description
Coveted one story ranch in desirable Yorkshire. Extensively remodeled in 2020 to open concept living w/ large cased openings/cedar beams & tasteful updates! Living areas feature 9 & 10 foot ceilings adding to the grandeur of this fabulous Southern style home. Expanded chef's kitchen w/ island, stunning marble countertops, 6 burner gas range, double oven, & large walk in pantry. The reconfigured floorplan includes a new dry bar with wine chiller conveniently placed near dining & kitchen. Luxurious primary bath with freestanding cast iron soaking tub, double vanities, huge shower & spacious closet. This unique floorplan offers a dedicated private office and flex room used as playroom. Additional features include, pex plumbing, lifetime aluminum roof, two zoned A/Cs, painted exterior brick, engineered wide plank hardwood floors, under slab cast iron replaced in 2019 by previous seller. Picture perfect home on 14,300 sq.ft corner lot. Buyer to independently verify schools in SBISD.
Location
State TX
County Harris
Area Memorial West
Rooms
Bedroom Description All Bedrooms Down
Other Rooms 1 Living Area, Breakfast Room, Den, Family Room, Formal Dining, Home Office/Study, Utility Room in House
Master Bathroom Hollywood Bath, Primary Bath: Double Sinks, Primary Bath: Separate Shower, Primary Bath: Soaking Tub, Secondary Bath(s): Tub/Shower Combo, Vanity Area
Den/Bedroom Plus 4
Kitchen Island w/o Cooktop, Kitchen open to Family Room, Pantry, Pots/Pans Drawers, Soft Closing Cabinets, Soft Closing Drawers, Under Cabinet Lighting, Walk-in Pantry
Interior
Interior Features Alarm System - Owned, Crown Molding, Dry Bar, Fire/Smoke Alarm, Formal Entry/Foyer, High Ceiling, Refrigerator Included, Window Coverings
Heating Central Gas
Cooling Central Electric
Fireplaces Number 1
Fireplaces Type Gaslog Fireplace
Exterior
Garage Attached/Detached Garage
Garage Spaces 2.0
Roof Type Aluminum
Street Surface Asphalt,Curbs
Private Pool No
Building
Lot Description Corner, Subdivision Lot
Faces West
Story 1
Foundation Slab
Lot Size Range 0 Up To 1/4 Acre
Sewer Public Sewer
Water Public Water
Structure Type Brick
New Construction No
Schools
Elementary Schools Meadow Wood Elementary School
Middle Schools Spring Forest Middle School
High Schools Stratford High School (Spring Branch)
School District 49 - Spring Branch
Others
HOA Fee Include Courtesy Patrol,Grounds
Senior Community No
Restrictions Deed Restrictions
Tax ID 095-214-000-0030
Energy Description Attic Vents,Ceiling Fans
Acceptable Financing Cash Sale, Conventional
Tax Rate 2.1332
Disclosures Sellers Disclosure
Listing Terms Cash Sale, Conventional
Financing Cash Sale,Conventional
Special Listing Condition Sellers Disclosure
Read Less
Want to know what your home might be worth? Contact us for a FREE valuation!

Our team is ready to help you sell your home for the highest possible price ASAP

Bought with Meadows Property Group

Nicholas Chambers
Global Real Estate Advisor & Territory Manager | License ID: 600030
GET MORE INFORMATION





