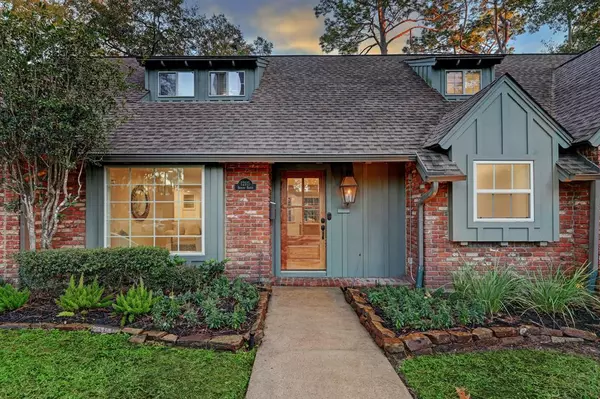$1,799,000
For more information regarding the value of a property, please contact us for a free consultation.
12111 Broken Bough DR Houston, TX 77024
5 Beds
3 Baths
3,591 SqFt
Key Details
Property Type Single Family Home
Listing Status Sold
Purchase Type For Sale
Square Footage 3,591 sqft
Price per Sqft $487
Subdivision Memorial Forest Sec 02
MLS Listing ID 88319506
Sold Date 04/30/24
Style Traditional
Bedrooms 5
Full Baths 3
HOA Fees $44/ann
HOA Y/N 1
Year Built 1956
Annual Tax Amount $34,251
Tax Year 2023
Lot Size 0.525 Acres
Acres 0.5254
Property Description
Welcome to 12111 Broken Bough Dr, nestled in the heart of Memorial Forest. This elegant 2-story brick home boasts 5 bedrooms, 3 full baths, & sits on an impressive 22,885 square foot lot. As you step inside, prepare to be enchanted by many recent updates including wood flooring, fresh paint, designer light fixtures & more. The kitchen features many beautiful updates and seamlessly flows into a generous breakfast area, making it the perfect hub for gatherings. The family room, adorned with a classic brick fireplace, offers a cozy retreat while providing a seamless connection to the inviting backyard oasis. The oversized primary bedroom is attached to the newly renovated en-suite bathroom & a HUGE closet + bonus room. Upstairs completes the home with three bedrooms & a full bath. Step outside into your private sanctuary- showcasing a refreshing pool & covered pavilion complete with an outdoor kitchen. Enjoy this amazing neighborhood, zoned to some of Houston’s best schools!
Location
State TX
County Harris
Area Memorial West
Rooms
Bedroom Description 1 Bedroom Down - Not Primary BR,En-Suite Bath,Primary Bed - 1st Floor,Walk-In Closet
Other Rooms Gameroom Up, Living Area - 1st Floor, Utility Room in House
Master Bathroom Primary Bath: Double Sinks, Primary Bath: Jetted Tub, Primary Bath: Separate Shower, Secondary Bath(s): Double Sinks, Secondary Bath(s): Tub/Shower Combo
Kitchen Breakfast Bar, Pantry, Soft Closing Drawers, Under Cabinet Lighting
Interior
Interior Features Alarm System - Owned, Dryer Included, Fire/Smoke Alarm, Refrigerator Included, Washer Included, Window Coverings
Heating Central Gas
Cooling Central Electric
Flooring Carpet, Tile, Wood
Fireplaces Number 1
Fireplaces Type Gaslog Fireplace
Exterior
Exterior Feature Artificial Turf, Back Green Space, Back Yard, Back Yard Fenced, Covered Patio/Deck, Fully Fenced, Outdoor Fireplace, Outdoor Kitchen, Patio/Deck, Spa/Hot Tub, Sprinkler System, Storage Shed
Garage Attached/Detached Garage
Garage Spaces 2.0
Garage Description Driveway Gate
Pool Gunite, In Ground
Roof Type Composition
Street Surface Concrete,Curbs
Accessibility Driveway Gate
Private Pool Yes
Building
Lot Description Cul-De-Sac, Subdivision Lot
Faces West
Story 2
Foundation Slab
Lot Size Range 1/2 Up to 1 Acre
Sewer Public Sewer
Water Public Water
Structure Type Brick,Wood
New Construction No
Schools
Elementary Schools Bunker Hill Elementary School
Middle Schools Memorial Middle School (Spring Branch)
High Schools Memorial High School (Spring Branch)
School District 49 - Spring Branch
Others
Senior Community No
Restrictions Deed Restrictions
Tax ID 085-403-000-0018
Ownership Full Ownership
Energy Description Attic Fan,Ceiling Fans,Digital Program Thermostat,Energy Star Appliances,Generator,Insulation - Blown Cellulose,Insulation - Blown Fiberglass
Acceptable Financing Cash Sale, Conventional
Tax Rate 2.3379
Disclosures Sellers Disclosure
Listing Terms Cash Sale, Conventional
Financing Cash Sale,Conventional
Special Listing Condition Sellers Disclosure
Read Less
Want to know what your home might be worth? Contact us for a FREE valuation!

Our team is ready to help you sell your home for the highest possible price ASAP

Bought with Meadows Property Group

Nicholas Chambers
Global Real Estate Advisor & Territory Manager | License ID: 600030
GET MORE INFORMATION





