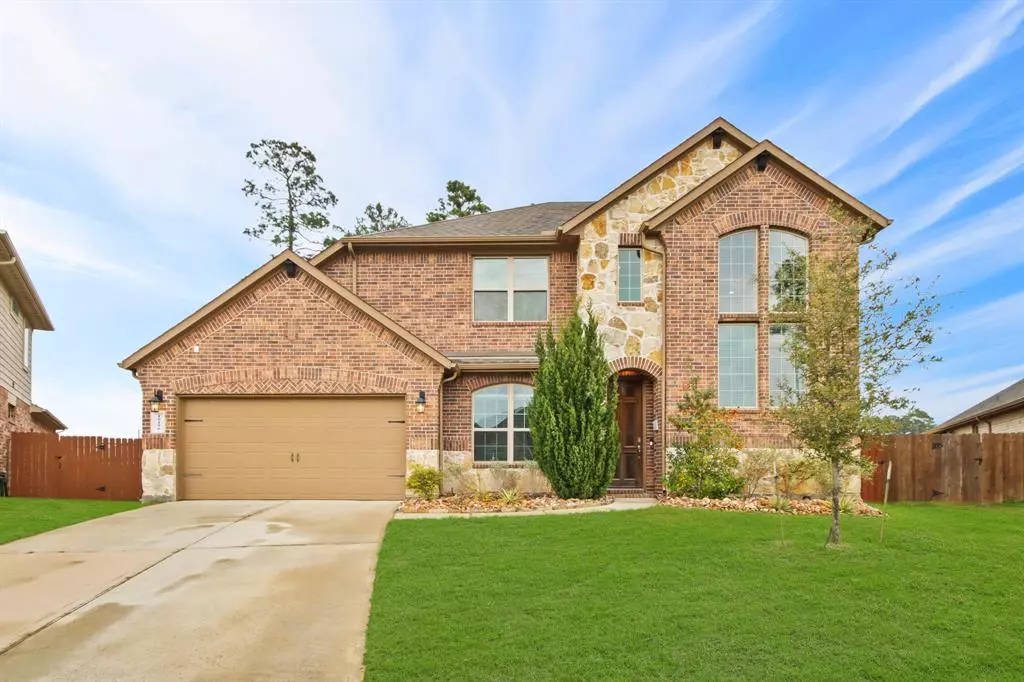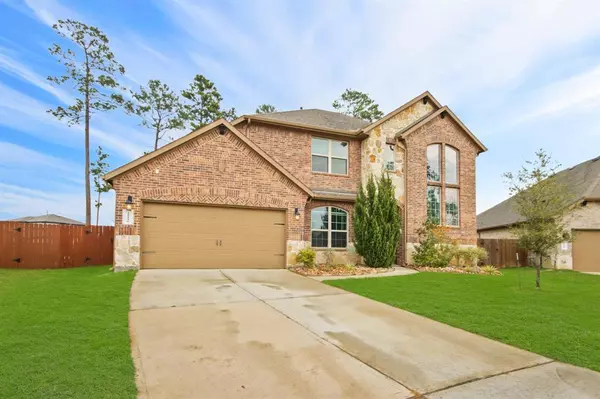$475,000
For more information regarding the value of a property, please contact us for a free consultation.
10196 Goose Creek LN Conroe, TX 77384
5 Beds
3 Baths
3,171 SqFt
Key Details
Property Type Single Family Home
Listing Status Sold
Purchase Type For Sale
Square Footage 3,171 sqft
Price per Sqft $149
Subdivision Fosters Ridge 13
MLS Listing ID 36193297
Sold Date 04/30/24
Style Traditional
Bedrooms 5
Full Baths 3
HOA Fees $66/ann
HOA Y/N 1
Year Built 2019
Annual Tax Amount $11,640
Tax Year 2023
Lot Size 10,874 Sqft
Acres 0.2496
Property Description
Welcome to your dream home zoned to Woodlands schools! This gorgeous two-story home, built in 2019, offers a flexible 4 or 5-bedroom layout. Downstairs, three spacious rooms provide versatility, while upstairs boasts two more bedrooms for privacy and a gameroom. The kitchen features modern appliances and a center island, opening to an inviting living area with new French doors leading to an extended patio. Outside, enjoy a sparkling pool and ample yard space. Outside, your own private retreat awaits, featuring a sparkling pool - perfect for cooling off on hot summer days or hosting memorable gatherings with loved ones. Additional upgrades include a large decked-out attic, water softener, and an air-conditioned garage, providing comfort year-round. Conveniently situated near top-rated schools, shopping destinations, dining options, and recreational facilities, this home offers the perfect blend of luxury, comfort, and functionality.
Location
State TX
County Montgomery
Area Conroe Southwest
Rooms
Bedroom Description 2 Bedrooms Down
Other Rooms Gameroom Up, Home Office/Study, Utility Room in House
Den/Bedroom Plus 5
Kitchen Breakfast Bar, Kitchen open to Family Room, Pantry, Reverse Osmosis
Interior
Interior Features Alarm System - Owned, Fire/Smoke Alarm, High Ceiling
Heating Central Gas
Cooling Central Electric
Flooring Carpet, Tile, Vinyl Plank
Exterior
Exterior Feature Back Yard, Back Yard Fenced, Covered Patio/Deck, Fully Fenced
Garage Attached Garage
Garage Spaces 2.0
Pool Above Ground
Roof Type Composition
Private Pool Yes
Building
Lot Description Subdivision Lot
Story 2
Foundation Slab
Lot Size Range 0 Up To 1/4 Acre
Sewer Public Sewer
Water Public Water, Water District
Structure Type Brick,Stone,Vinyl
New Construction No
Schools
Elementary Schools Deretchin Elementary School
Middle Schools Mccullough Junior High School
High Schools The Woodlands High School
School District 11 - Conroe
Others
HOA Fee Include Clubhouse,Grounds,Recreational Facilities
Senior Community No
Restrictions Deed Restrictions
Tax ID 5164-13-04800
Energy Description Ceiling Fans,Energy Star Appliances,Insulation - Batt
Acceptable Financing Cash Sale, Conventional, FHA, VA
Tax Rate 2.6857
Disclosures Mud, Sellers Disclosure
Listing Terms Cash Sale, Conventional, FHA, VA
Financing Cash Sale,Conventional,FHA,VA
Special Listing Condition Mud, Sellers Disclosure
Read Less
Want to know what your home might be worth? Contact us for a FREE valuation!

Our team is ready to help you sell your home for the highest possible price ASAP

Bought with RE/MAX Grand

Nicholas Chambers
Global Real Estate Advisor & Territory Manager | License ID: 600030
GET MORE INFORMATION





