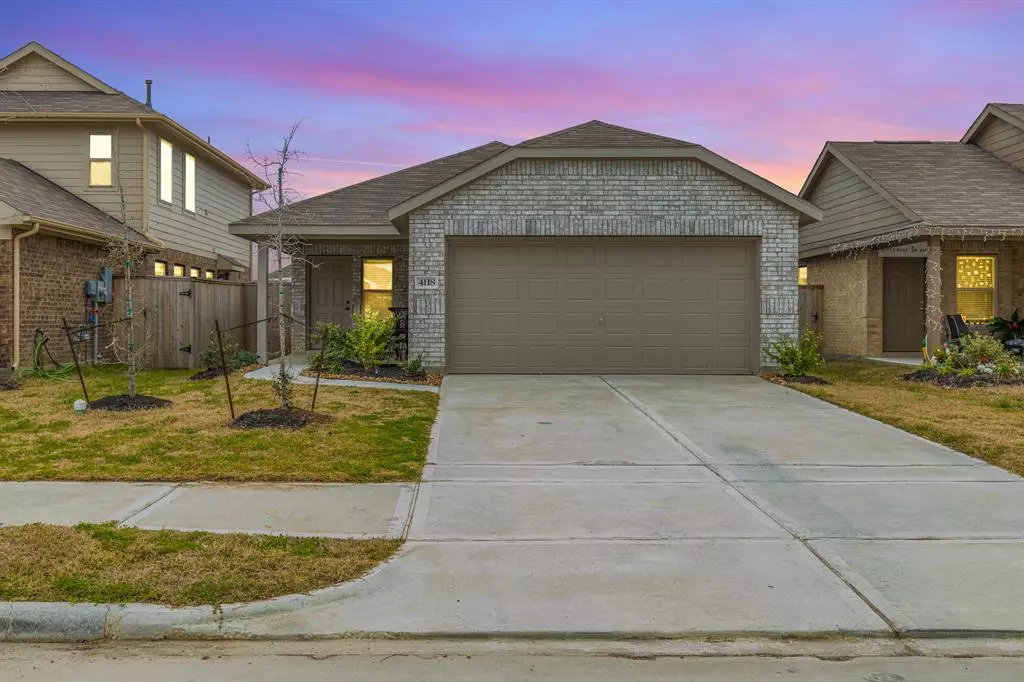$225,000
For more information regarding the value of a property, please contact us for a free consultation.
4118 Oakland View ST Baytown, TX 77521
3 Beds
2 Baths
1,470 SqFt
Key Details
Property Type Single Family Home
Listing Status Sold
Purchase Type For Sale
Square Footage 1,470 sqft
Price per Sqft $149
Subdivision Burnet Fields Sec 2
MLS Listing ID 70716163
Sold Date 05/01/24
Style Traditional
Bedrooms 3
Full Baths 2
HOA Fees $54/ann
HOA Y/N 1
Year Built 2022
Annual Tax Amount $4,247
Tax Year 2023
Lot Size 4,432 Sqft
Acres 0.1017
Property Description
The home sits nestled in a friendly neighborhood, with a quaint front porch offering a welcoming touch suitable for those just beginning the homeownership journey. Upon entering, you're greeted by an open-concept living area that seamlessly connects the living room, dining area, and kitchen. The kitchen is efficiently designed with modern appliances, sleek countertops, and ample cabinet storage. A center island doubles as a breakfast bar, providing additional seating for casual dining or meal preparation. The kitchen opens up to the dining area, making it easy to serve and enjoy meals with family and friends. The home features three bedrooms, each offering a comfortable retreat for rest and relaxation. The master bedroom is spacious enough to accommodate a queen or king-sized bed and includes an en-suite bathroom for added convenience. The other two bedrooms are well-proportioned and versatile, suitable for children, guests, or a home office.
Location
State TX
County Harris
Area Baytown/Harris County
Interior
Heating Central Gas
Cooling Central Electric
Flooring Tile
Exterior
Garage Attached Garage
Garage Spaces 2.0
Roof Type Composition
Private Pool No
Building
Lot Description Cleared
Story 1
Foundation Slab
Lot Size Range 0 Up To 1/4 Acre
Sewer Public Sewer
Water Public Water, Water District
Structure Type Brick
New Construction No
Schools
Elementary Schools Jessie Lee Pumphrey Elementary
Middle Schools E F Green Junior School
High Schools Goose Creek Memorial
School District 23 - Goose Creek Consolidated
Others
HOA Fee Include Clubhouse,Recreational Facilities
Senior Community No
Restrictions Restricted
Tax ID 146-081-004-0011
Tax Rate 3.5373
Disclosures Sellers Disclosure
Special Listing Condition Sellers Disclosure
Read Less
Want to know what your home might be worth? Contact us for a FREE valuation!

Our team is ready to help you sell your home for the highest possible price ASAP

Bought with JLA Realty

Nicholas Chambers
Global Real Estate Advisor & Territory Manager | License ID: 600030
GET MORE INFORMATION





