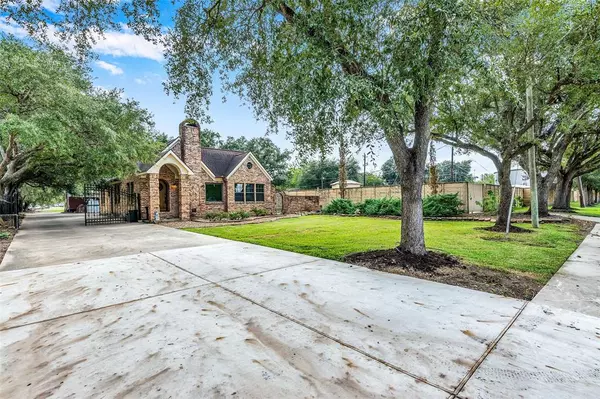$500,000
For more information regarding the value of a property, please contact us for a free consultation.
12831 Frances ST Stafford, TX 77477
2 Beds
1 Bath
1,570 SqFt
Key Details
Property Type Single Family Home
Listing Status Sold
Purchase Type For Sale
Square Footage 1,570 sqft
Price per Sqft $350
Subdivision Bbb & C Ry
MLS Listing ID 46668400
Sold Date 04/26/24
Style Traditional
Bedrooms 2
Full Baths 1
Year Built 1971
Annual Tax Amount $3,514
Tax Year 2023
Lot Size 1.900 Acres
Acres 1.9
Property Description
This Property is its Own Subdivision. The Subdivision on Tax Papers is Called The Steffek Subdivision. Nestled on Nearly 2 Acres of Sprawling, Untouched Land, This Charming Residence Awaits a Discerning Buyer Ready to Transform it Into a Modern Oasis. The Exterior Exudes a Rustic Charm, Surrounded by Mature Trees and a Sense of Seclusion That Offers a Welcome Escape From the Hustle And Bustle of Everyday Life. Ceiling Fans Throughout, Wood Burning Fireplace, Original Hardwood Floors, Gas Oven and Stove Top, This is Not Just a Home; It's a Vision Waiting to be Realized. With its Almost 2 Acres of Land, Three Bedrooms, Living Room, Dining Room, & Home Office Space. Possibilities Are Vast as the Property Itself. Embrace the Opportunity To Breathe New Life Into This Timeless Residence, Creating a Haven That Reflects Your Unique Style & Vision. Olshan was out about two years ago and determined the foundation to be within acceptable
Location
State TX
County Fort Bend
Area Stafford Area
Rooms
Bedroom Description All Bedrooms Down,En-Suite Bath,Primary Bed - 1st Floor,Walk-In Closet
Other Rooms Breakfast Room, Den, Family Room, Formal Dining, Formal Living, Home Office/Study, Kitchen/Dining Combo, Living Area - 1st Floor, Living/Dining Combo, Utility Room in House
Master Bathroom Primary Bath: Double Sinks, Primary Bath: Tub/Shower Combo, Secondary Bath(s): Tub/Shower Combo
Den/Bedroom Plus 3
Kitchen Kitchen open to Family Room
Interior
Interior Features Fire/Smoke Alarm
Heating Central Gas
Cooling Central Electric
Flooring Laminate, Tile, Wood
Fireplaces Number 1
Fireplaces Type Wood Burning Fireplace
Exterior
Exterior Feature Back Green Space, Back Yard, Back Yard Fenced
Garage Description Additional Parking, Double-Wide Driveway, Driveway Gate
Roof Type Composition
Private Pool No
Building
Lot Description Subdivision Lot
Story 1
Foundation Slab
Lot Size Range 1 Up to 2 Acres
Water Water District
Structure Type Brick
New Construction No
Schools
Elementary Schools Stafford Elementary School (Stafford Msd)
Middle Schools Stafford Middle School
High Schools Stafford High School
School District 50 - Stafford
Others
Senior Community No
Restrictions Deed Restrictions
Tax ID 0115-00-000-1305-910
Ownership Full Ownership
Energy Description Attic Vents,Ceiling Fans,Digital Program Thermostat
Acceptable Financing Cash Sale, Conventional, FHA, VA
Tax Rate 1.8586
Disclosures Sellers Disclosure
Listing Terms Cash Sale, Conventional, FHA, VA
Financing Cash Sale,Conventional,FHA,VA
Special Listing Condition Sellers Disclosure
Read Less
Want to know what your home might be worth? Contact us for a FREE valuation!

Our team is ready to help you sell your home for the highest possible price ASAP

Bought with CB&A, Realtors- Loop Central

Nicholas Chambers
Global Real Estate Advisor & Territory Manager | License ID: 600030
GET MORE INFORMATION





