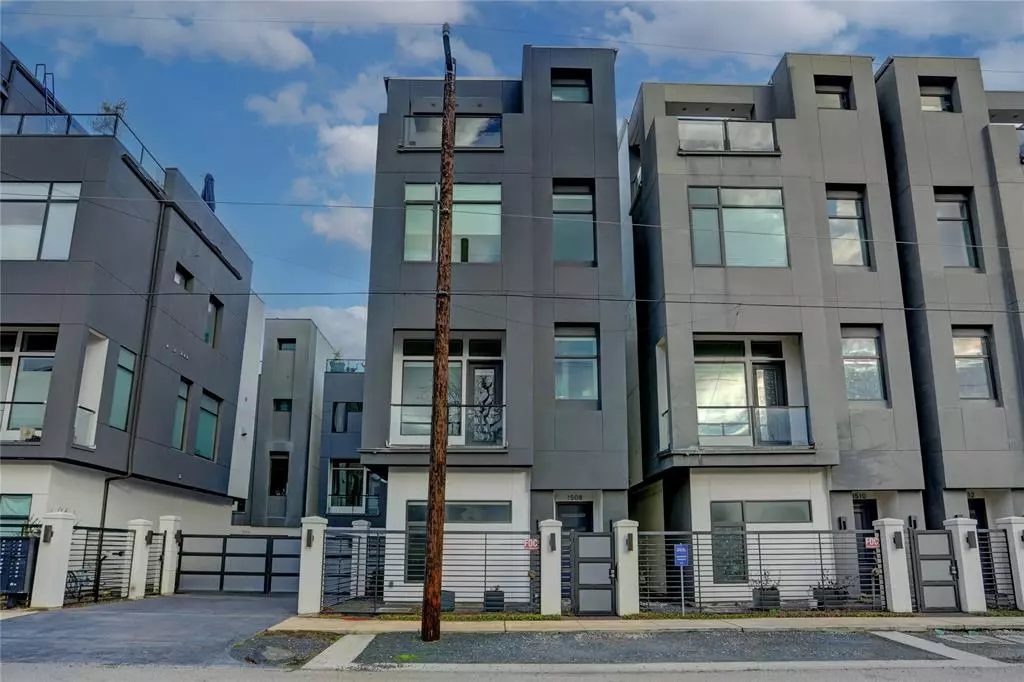$689,000
For more information regarding the value of a property, please contact us for a free consultation.
1508 Malone ST Houston, TX 77007
3 Beds
3.2 Baths
2,694 SqFt
Key Details
Property Type Single Family Home
Listing Status Sold
Purchase Type For Sale
Square Footage 2,694 sqft
Price per Sqft $251
Subdivision Malone Moderne
MLS Listing ID 56275742
Sold Date 05/01/24
Style Contemporary/Modern
Bedrooms 3
Full Baths 3
Half Baths 2
HOA Fees $125/ann
HOA Y/N 1
Year Built 2016
Annual Tax Amount $12,074
Tax Year 2022
Lot Size 2,041 Sqft
Acres 0.0469
Property Description
Welcome to urban living! Fully updated 3-story home offers the perfect blend of modern comfort, & convenience, & nestled in the perfect location. The home boasts a private, gated, entrance, attached garage, courtyard, & green space, creating your own, oasis in the city! Step inside & discover the thoughtfully designed interior w/3 beds, 3 full baths, & 2 half baths spread across all levels. The open-concept living spaces are all bathed in natural light, & each offers an inviting, relaxing atmosphere. The heart of this home is the stylish, modern kitchen, boasting contemporary finishes, sleek countertops, & top-of-the-line appliances. The seamless flow into the dining & living areas makes it ideal for everyday, or entertaining family & friends. Owner's suite is a retreat, featuring a spa-like bath & ample closet space. Sec beds are generously sized, providing comfort & privacy. Recent updates include freshly painted exterior & landscaping. This is not just a home, it's a lifestyle!
Location
State TX
County Harris
Area Rice Military/Washington Corridor
Rooms
Bedroom Description 1 Bedroom Down - Not Primary BR,En-Suite Bath,Primary Bed - 3rd Floor,Sitting Area,Split Plan,Walk-In Closet
Other Rooms 1 Living Area, Gameroom Up, Kitchen/Dining Combo, Utility Room in House
Master Bathroom Half Bath, Primary Bath: Double Sinks, Primary Bath: Separate Shower, Primary Bath: Soaking Tub, Secondary Bath(s): Shower Only, Secondary Bath(s): Tub/Shower Combo, Vanity Area
Kitchen Breakfast Bar, Island w/o Cooktop, Kitchen open to Family Room, Pantry, Under Cabinet Lighting, Walk-in Pantry
Interior
Interior Features Crown Molding, Dry Bar, Dryer Included, Fire/Smoke Alarm, Formal Entry/Foyer, High Ceiling, Refrigerator Included, Split Level, Washer Included, Wet Bar, Window Coverings, Wired for Sound
Heating Central Gas
Cooling Central Electric
Flooring Tile, Wood
Fireplaces Number 1
Fireplaces Type Gaslog Fireplace
Exterior
Exterior Feature Balcony, Fully Fenced, Patio/Deck, Rooftop Deck
Garage Attached Garage
Garage Spaces 2.0
Roof Type Other
Street Surface Concrete,Curbs
Private Pool No
Building
Lot Description Corner, Subdivision Lot
Faces West
Story 4
Foundation Slab
Lot Size Range 0 Up To 1/4 Acre
Builder Name Carnegie Homes
Sewer Public Sewer
Water Public Water
Structure Type Cement Board,Stucco,Wood
New Construction No
Schools
Elementary Schools Memorial Elementary School (Houston)
Middle Schools Hogg Middle School (Houston)
High Schools Lamar High School (Houston)
School District 27 - Houston
Others
HOA Fee Include Grounds,Limited Access Gates
Senior Community No
Restrictions Deed Restrictions
Tax ID 134-898-001-0012
Ownership Full Ownership
Energy Description Attic Vents,Ceiling Fans,Digital Program Thermostat,Energy Star/CFL/LED Lights,Energy Star/Reflective Roof,High-Efficiency HVAC,HVAC>13 SEER,Insulated Doors,Insulated/Low-E windows,Insulation - Blown Cellulose,Radiant Attic Barrier,Tankless/On-Demand H2O Heater
Acceptable Financing Cash Sale, Conventional, VA
Tax Rate 2.2019
Disclosures Sellers Disclosure
Listing Terms Cash Sale, Conventional, VA
Financing Cash Sale,Conventional,VA
Special Listing Condition Sellers Disclosure
Read Less
Want to know what your home might be worth? Contact us for a FREE valuation!

Our team is ready to help you sell your home for the highest possible price ASAP

Bought with Keller Williams Signature

Nicholas Chambers
Global Real Estate Advisor & Territory Manager | License ID: 600030
GET MORE INFORMATION





