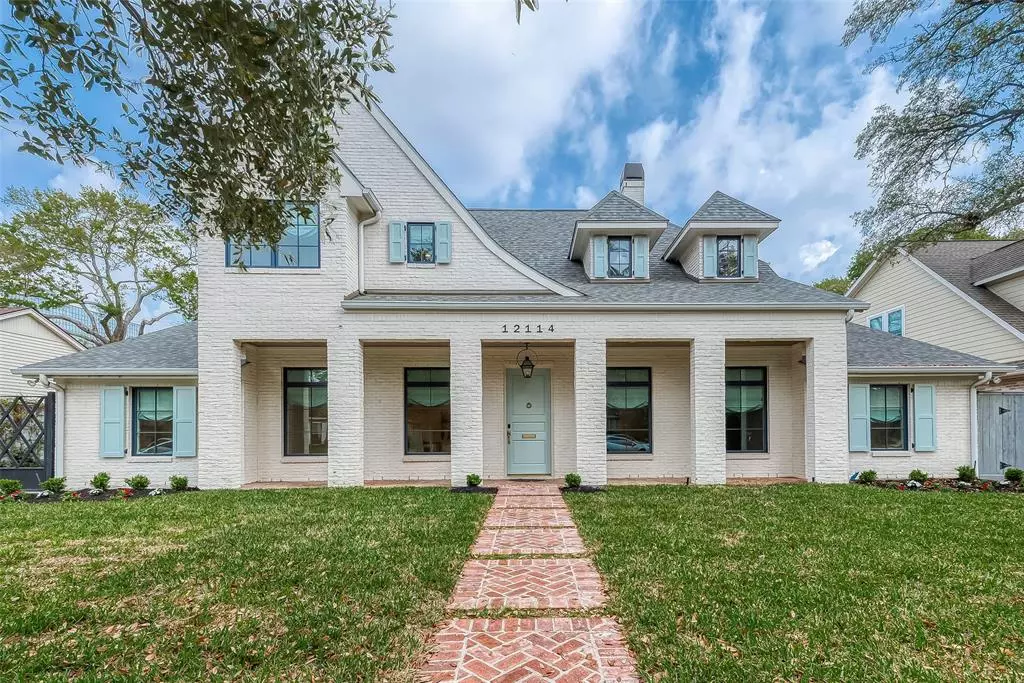$2,100,000
For more information regarding the value of a property, please contact us for a free consultation.
12114 Perthshire RD Houston, TX 77024
5 Beds
4.1 Baths
4,824 SqFt
Key Details
Property Type Single Family Home
Listing Status Sold
Purchase Type For Sale
Square Footage 4,824 sqft
Price per Sqft $417
Subdivision Memorial Woods Sec 01
MLS Listing ID 95559222
Sold Date 05/03/24
Style Contemporary/Modern
Bedrooms 5
Full Baths 4
Half Baths 1
HOA Fees $43/ann
HOA Y/N 1
Year Built 1963
Annual Tax Amount $39,409
Tax Year 2023
Lot Size 10,625 Sqft
Acres 0.2439
Property Description
This stunning home in Memorial offers a perfect blend of elegance and functionality. 99% new construction built in year 2017. Details please check seller's extra information in listing doc. With spacious living areas, a master suite and guest quarters downstairs, two office / study rooms, and a kids' loft and game room upstairs, it's designed for both comfort and entertainment. Outside, a brick entry and patio with a summer kitchen provide outdoor enjoyment. Energy-efficient features ensure sustainability, while attention to detail throughout adds sophistication. Located near amenities and with excellent school zoning, it's a fantastic find just a short distance from downtown Houston. Never flooded!
Location
State TX
County Harris
Area Memorial West
Rooms
Bedroom Description 2 Bedrooms Down
Other Rooms Breakfast Room
Master Bathroom Full Secondary Bathroom Down
Kitchen Island w/o Cooktop
Interior
Heating Central Gas
Cooling Central Electric
Flooring Tile, Wood
Fireplaces Number 1
Exterior
Exterior Feature Back Yard Fenced
Garage Detached Garage
Garage Spaces 2.0
Garage Description Auto Driveway Gate
Roof Type Composition
Street Surface Concrete
Accessibility Driveway Gate
Private Pool No
Building
Lot Description Cul-De-Sac
Story 2
Foundation Slab on Builders Pier
Lot Size Range 0 Up To 1/4 Acre
Sewer Public Sewer
Water Public Water
Structure Type Brick
New Construction No
Schools
Elementary Schools Bunker Hill Elementary School
Middle Schools Memorial Middle School (Spring Branch)
High Schools Memorial High School (Spring Branch)
School District 49 - Spring Branch
Others
HOA Fee Include Other
Senior Community No
Restrictions Deed Restrictions
Tax ID 091-105-000-0033
Energy Description Ceiling Fans
Acceptable Financing Cash Sale, Conventional, FHA, Investor
Tax Rate 2.1332
Disclosures Sellers Disclosure
Listing Terms Cash Sale, Conventional, FHA, Investor
Financing Cash Sale,Conventional,FHA,Investor
Special Listing Condition Sellers Disclosure
Read Less
Want to know what your home might be worth? Contact us for a FREE valuation!

Our team is ready to help you sell your home for the highest possible price ASAP

Bought with REALM Real Estate Professional

Nicholas Chambers
Global Real Estate Advisor & Territory Manager | License ID: 600030
GET MORE INFORMATION





