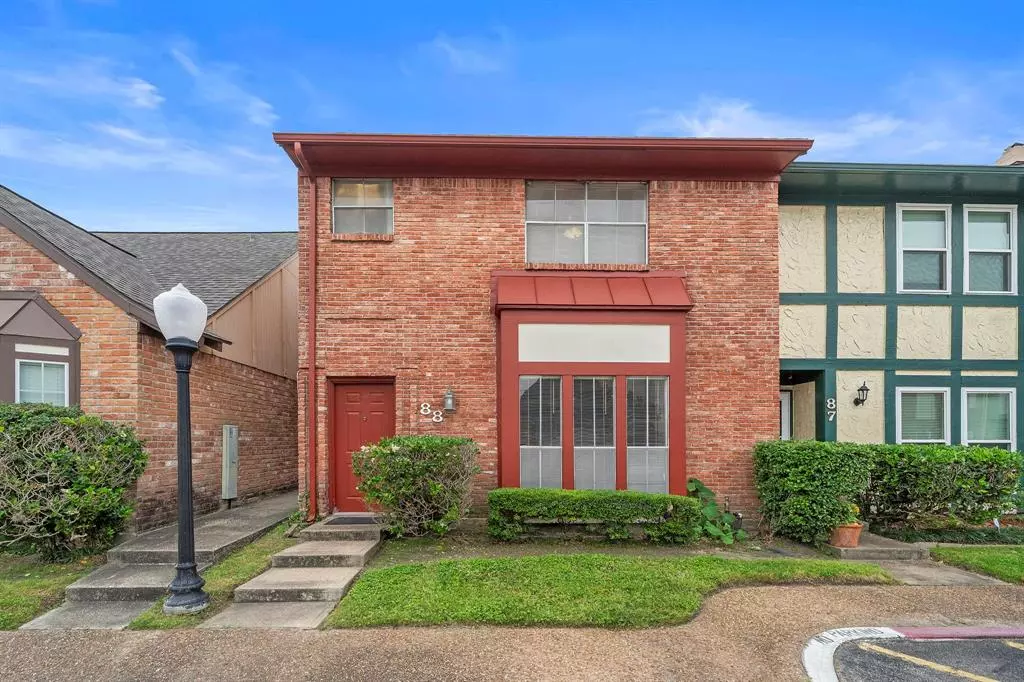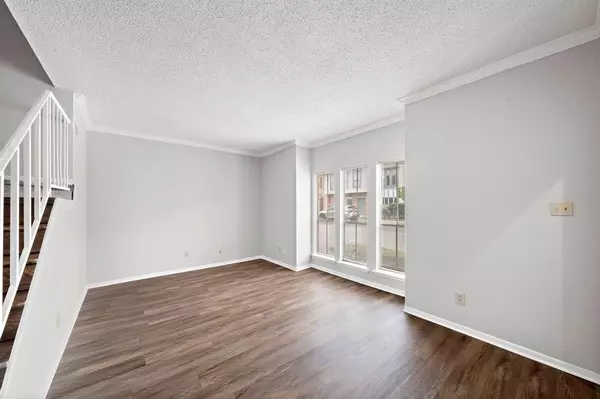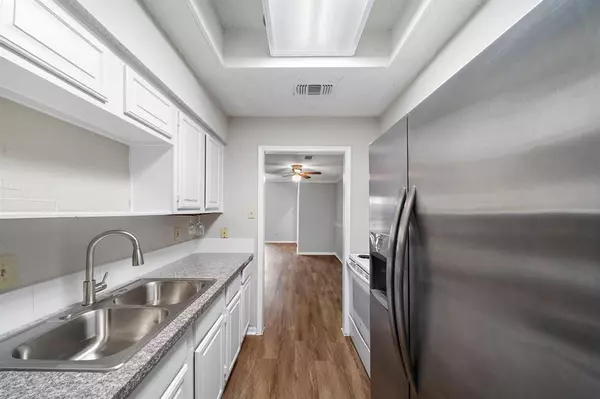$149,990
For more information regarding the value of a property, please contact us for a free consultation.
7700 Creekbend DR #88 Houston, TX 77071
3 Beds
3 Baths
1,680 SqFt
Key Details
Property Type Townhouse
Sub Type Townhouse
Listing Status Sold
Purchase Type For Sale
Square Footage 1,680 sqft
Price per Sqft $89
Subdivision Meadowalk Th
MLS Listing ID 72324962
Sold Date 05/02/24
Style Traditional
Bedrooms 3
Full Baths 3
HOA Fees $285/mo
Year Built 1974
Annual Tax Amount $3,057
Tax Year 2023
Lot Size 10.187 Acres
Property Description
Welcome to this inviting 3-bedroom, 3-bathroom townhome, where comfort meets practicality.
The living area is spacious and welcoming, perfect for everyday living and casual gatherings. The kitchen is equipped with everything you need, including sleek countertops and stainless steel appliances, making meal prep a breeze.
The primary bedroom offers a peaceful retreat with its ample space, walk-in closet, and ensuite bathroom. Two additional bedrooms provide versatility for guests or family members.
Outside, a private patio or deck offers a cozy spot to enjoy the outdoors. Community amenities provide opportunities for recreation and socializing.
This townhome offers a blend of comfort and functionality, making it an ideal place to call home. Come see for yourself and make it yours today!
Location
State TX
County Harris
Area Brays Oaks
Rooms
Bedroom Description 1 Bedroom Down - Not Primary BR,En-Suite Bath,Primary Bed - 2nd Floor
Other Rooms Living Area - 1st Floor, Utility Room in Garage
Master Bathroom Primary Bath: Tub/Shower Combo, Secondary Bath(s): Tub/Shower Combo
Interior
Interior Features High Ceiling, Window Coverings
Heating Central Gas
Cooling Central Electric
Flooring Engineered Wood, Tile
Fireplaces Number 1
Fireplaces Type Wood Burning Fireplace
Dryer Utilities 1
Exterior
Roof Type Composition
Street Surface Concrete
Private Pool No
Building
Faces North
Story 2
Unit Location Courtyard
Entry Level Levels 1 and 2
Foundation Slab
Sewer Public Sewer
Water Public Water
Structure Type Brick,Cement Board
New Construction No
Schools
Elementary Schools Milne Elementary School
Middle Schools Welch Middle School
High Schools Sharpstown High School
School District 27 - Houston
Others
HOA Fee Include Clubhouse,Exterior Building,Insurance
Senior Community No
Tax ID 108-333-000-0008
Energy Description High-Efficiency HVAC
Acceptable Financing Cash Sale, Conventional, FHA, Investor, VA
Tax Rate 2.1148
Disclosures Sellers Disclosure
Listing Terms Cash Sale, Conventional, FHA, Investor, VA
Financing Cash Sale,Conventional,FHA,Investor,VA
Special Listing Condition Sellers Disclosure
Read Less
Want to know what your home might be worth? Contact us for a FREE valuation!

Our team is ready to help you sell your home for the highest possible price ASAP

Bought with RE/MAX Southwest

Nicholas Chambers
Global Real Estate Advisor & Territory Manager | License ID: 600030
GET MORE INFORMATION





