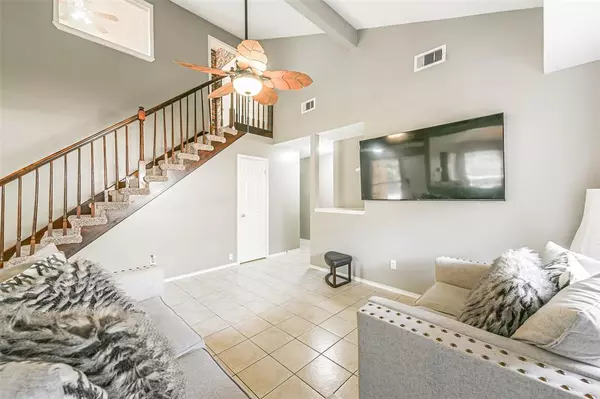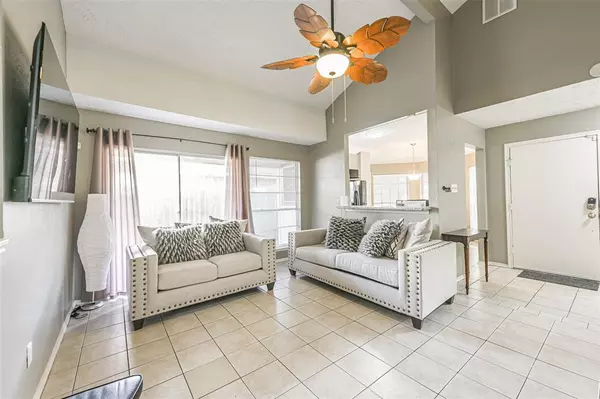$200,500
For more information regarding the value of a property, please contact us for a free consultation.
3810 Mohlerbruk DR Houston, TX 77066
3 Beds
2 Baths
1,650 SqFt
Key Details
Property Type Single Family Home
Listing Status Sold
Purchase Type For Sale
Square Footage 1,650 sqft
Price per Sqft $121
Subdivision Northcliffe Manor
MLS Listing ID 12334424
Sold Date 05/03/24
Style Traditional
Bedrooms 3
Full Baths 2
HOA Fees $21/ann
HOA Y/N 1
Year Built 1983
Annual Tax Amount $5,081
Tax Year 2023
Lot Size 5,175 Sqft
Acres 0.1188
Property Description
MULTIPLE OFFERS- Welcome to your bright and airy three-bedroom, two-bathroom haven! This charming home boasts clean tile flooring and floods of natural light, creating a warm and inviting atmosphere throughout. Step outside to discover a spacious backyard with a covered patio deck, perfect for enjoying lazy afternoons or entertaining guests. But that's not all - this versatile property features a unique 1.5-story layout, complete with a flexible room upstairs that can easily transform into your dream entertainment or game room. Need more space? The garage has been ingeniously converted into another flex room, offering endless possibilities for customization or can be reverted back to its original function. With sellers open to concessions to buyer(s), seize the opportunity to make this home your own. Don't miss out on this exceptional property - schedule a viewing today and let your imagination run wild!
Location
State TX
County Harris
Area 1960/Cypress Creek South
Rooms
Bedroom Description 1 Bedroom Up,2 Bedrooms Down,En-Suite Bath,Primary Bed - 2nd Floor,Multilevel Bedroom,Split Plan,Walk-In Closet
Other Rooms Breakfast Room, Family Room, Gameroom Up, Home Office/Study, Kitchen/Dining Combo, Living Area - 1st Floor, Living Area - 2nd Floor, Living/Dining Combo, Utility Room in Garage
Master Bathroom Full Secondary Bathroom Down, Primary Bath: Tub/Shower Combo, Secondary Bath(s): Tub/Shower Combo
Kitchen Kitchen open to Family Room, Pantry
Interior
Interior Features Fire/Smoke Alarm, High Ceiling, Split Level, Window Coverings
Heating Central Gas
Cooling Central Electric
Flooring Carpet, Tile
Exterior
Exterior Feature Back Green Space, Back Yard, Back Yard Fenced, Covered Patio/Deck, Fully Fenced, Side Yard
Roof Type Composition
Private Pool No
Building
Lot Description Subdivision Lot
Story 1.5
Foundation Slab
Lot Size Range 0 Up To 1/4 Acre
Water Water District
Structure Type Brick
New Construction No
Schools
Elementary Schools Kaiser Elementary School
Middle Schools Wunderlich Intermediate School
High Schools Klein Forest High School
School District 32 - Klein
Others
Senior Community No
Restrictions Deed Restrictions
Tax ID 115-297-001-0014
Ownership Full Ownership
Energy Description Attic Vents,Ceiling Fans,Digital Program Thermostat
Acceptable Financing Cash Sale, Conventional, FHA, VA
Tax Rate 2.5726
Disclosures Mud, Sellers Disclosure
Listing Terms Cash Sale, Conventional, FHA, VA
Financing Cash Sale,Conventional,FHA,VA
Special Listing Condition Mud, Sellers Disclosure
Read Less
Want to know what your home might be worth? Contact us for a FREE valuation!

Our team is ready to help you sell your home for the highest possible price ASAP

Bought with Adobe Realty Corporation

Nicholas Chambers
Global Real Estate Advisor & Territory Manager | License ID: 600030
GET MORE INFORMATION





