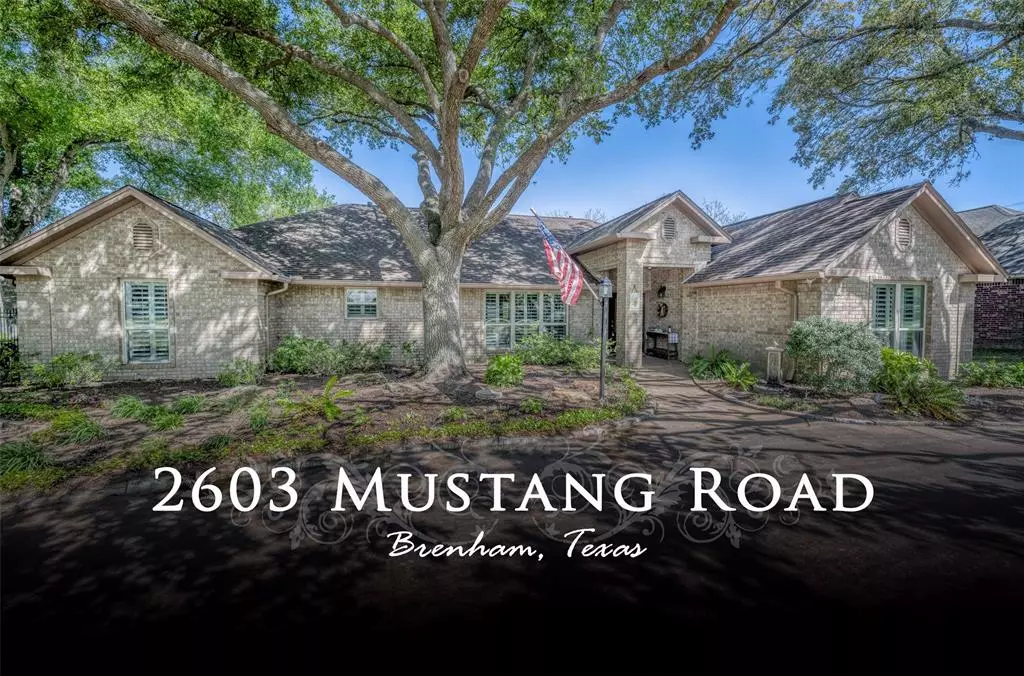$675,000
For more information regarding the value of a property, please contact us for a free consultation.
2603 Mustang RD Brenham, TX 77833
3 Beds
2.1 Baths
3,097 SqFt
Key Details
Property Type Single Family Home
Listing Status Sold
Purchase Type For Sale
Square Footage 3,097 sqft
Price per Sqft $204
Subdivision Spring Lake Sec Ii
MLS Listing ID 64685678
Sold Date 05/03/24
Style Traditional
Bedrooms 3
Full Baths 2
Half Baths 1
Year Built 1992
Annual Tax Amount $4,590
Tax Year 2023
Lot Size 0.408 Acres
Acres 0.4079
Property Description
Conveniently located in a quiet neighborhood yet close to all amenities this well built home is just what you've been dreaming of. From the moment you enter the home you will notice the pride of ownership in this move-in ready property. The large living room with gas log fireplace opens to the formal dining area. The extra large kitchen is sure to please any chef. Granite countertops and huge island along with gas range, double ovens, instant hot water and under counter lighting along with an abundance of cabinets make this kitchen a dream. Just off the kitchen is the oversized laundry/hobby room next to the office/study and half bath. The recently updated primary bath features new flooring and dual vanities in addition to the tub and walk-in shower. The primary suite includes a recessed ceiling and relaxing sitting area. The spacious backyard is like an outdoor oasis. From the covered patio to the firepit to the waterfall the backyard will be a great place to entertain.
Location
State TX
County Washington
Rooms
Bedroom Description All Bedrooms Down,Walk-In Closet
Other Rooms Breakfast Room, Family Room, Formal Dining, Home Office/Study, Utility Room in House
Master Bathroom Half Bath, Primary Bath: Double Sinks, Primary Bath: Separate Shower, Secondary Bath(s): Tub/Shower Combo
Kitchen Instant Hot Water, Island w/o Cooktop, Under Cabinet Lighting
Interior
Heating Central Gas
Cooling Central Electric
Flooring Tile, Wood
Fireplaces Number 1
Fireplaces Type Gaslog Fireplace
Exterior
Garage Attached Garage
Garage Spaces 2.0
Garage Description Circle Driveway, Extra Driveway
Roof Type Composition
Street Surface Asphalt
Private Pool No
Building
Lot Description Corner, Subdivision Lot
Story 1
Foundation Slab on Builders Pier
Lot Size Range 1/4 Up to 1/2 Acre
Sewer Public Sewer
Water Public Water
Structure Type Brick
New Construction No
Schools
Elementary Schools Bisd Draw
Middle Schools Brenham Junior High School
High Schools Brenham High School
School District 137 - Brenham
Others
Senior Community No
Restrictions Restricted
Tax ID R43662
Energy Description Insulated/Low-E windows
Acceptable Financing Cash Sale, Conventional, FHA, USDA Loan, VA
Tax Rate 1.648
Disclosures Sellers Disclosure
Listing Terms Cash Sale, Conventional, FHA, USDA Loan, VA
Financing Cash Sale,Conventional,FHA,USDA Loan,VA
Special Listing Condition Sellers Disclosure
Read Less
Want to know what your home might be worth? Contact us for a FREE valuation!

Our team is ready to help you sell your home for the highest possible price ASAP

Bought with Houston Association of REALTORS

Nicholas Chambers
Global Real Estate Advisor & Territory Manager | License ID: 600030
GET MORE INFORMATION





