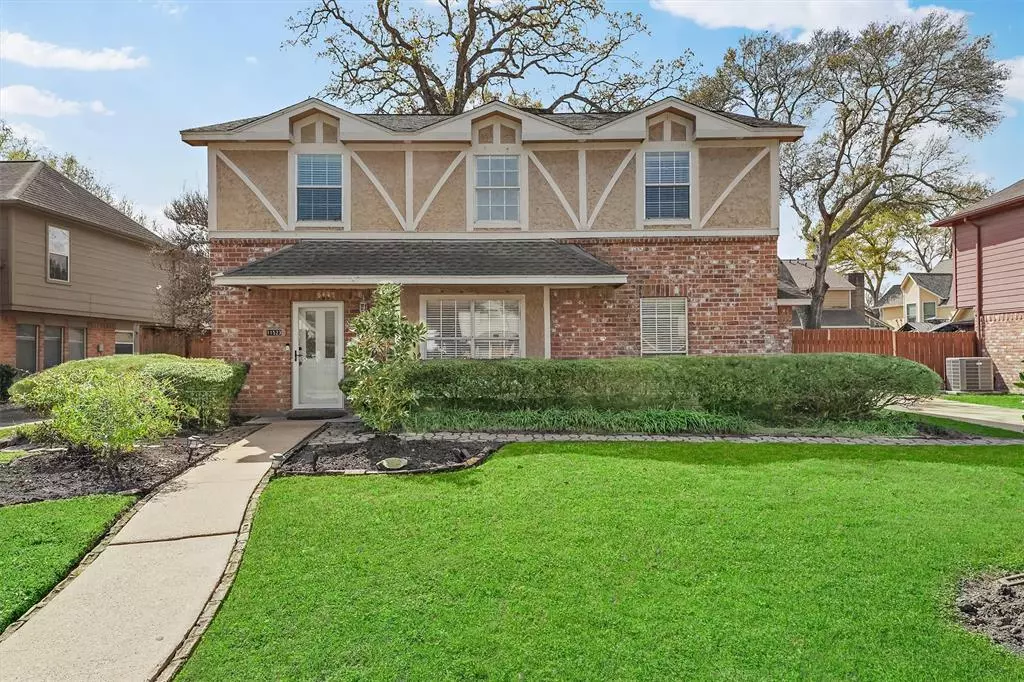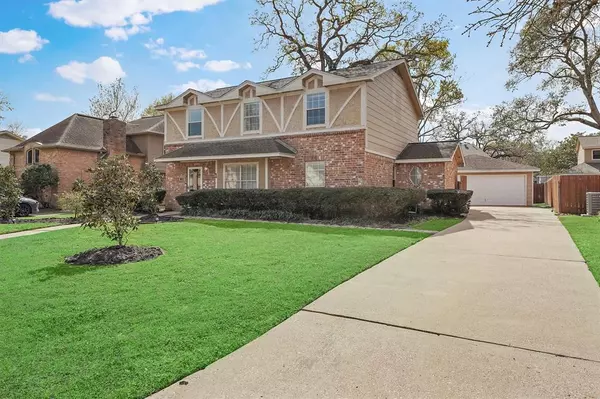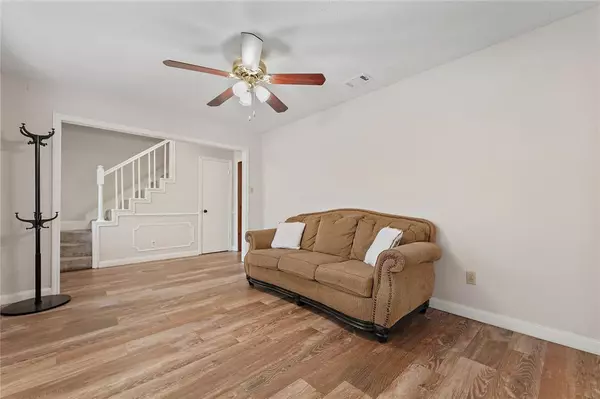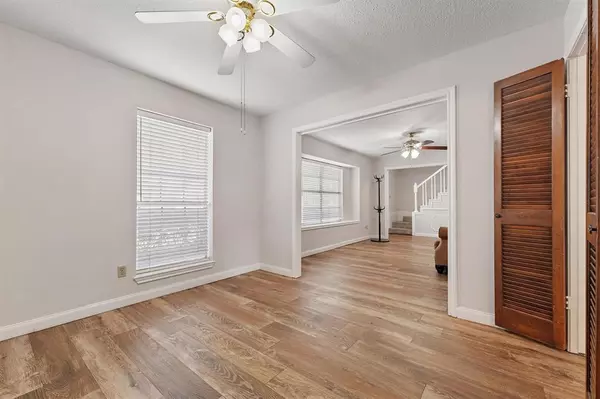$305,000
For more information regarding the value of a property, please contact us for a free consultation.
11523 Pinole Lane CT Houston, TX 77066
4 Beds
2.1 Baths
2,108 SqFt
Key Details
Property Type Single Family Home
Listing Status Sold
Purchase Type For Sale
Square Footage 2,108 sqft
Price per Sqft $144
Subdivision Cutten Green
MLS Listing ID 18057962
Sold Date 05/03/24
Style Ranch
Bedrooms 4
Full Baths 2
Half Baths 1
HOA Fees $46/ann
HOA Y/N 1
Year Built 1979
Annual Tax Amount $4,545
Tax Year 2023
Lot Size 8,125 Sqft
Acres 0.1865
Property Description
WELCOME HOME! This stunning and updated MOVE-IN READY home is calling YOUR NAME! Call this luxurious 4 bedroom, 2.5 bath your HOME TODAY! The home boasts 8,125 Sq.Ft. Lot (OVERSIZED compared to today's HOUSTON MARKET!) and the living square footage is at 2,108!!! This grand home offers 4 bedrooms, 2.5 baths, 2 living areas and a 2 car detached garage. THEY TRULY DON'T MAKE HOMES LIKE THIS ANYMORE-- ornamental moulding, 4 inch door trim, chair railing and wall paneling details throughout! Located on a Cul-de-sac street for ensured privacy and moderate to low traffic, updated landscaping that includes 3 sapling Magnolia Trees, landscaping lighting and soffit lighting throughout the exterior of the home, breezeway and garage. Entertaining is effortless with all of the space this home has to offer. Relax in your oversized backyard with two gorgeous native water oak trees.
Location
State TX
County Harris
Area 1960/Cypress Creek South
Rooms
Bedroom Description All Bedrooms Up,En-Suite Bath
Other Rooms Family Room, Formal Dining, Formal Living, Living Area - 1st Floor, Living/Dining Combo
Master Bathroom Full Secondary Bathroom Down, Half Bath, Primary Bath: Tub/Shower Combo, Secondary Bath(s): Tub/Shower Combo, Vanity Area
Interior
Heating Central Electric
Cooling Central Electric
Flooring Laminate, Tile
Fireplaces Number 1
Fireplaces Type Wood Burning Fireplace
Exterior
Garage Detached Garage
Garage Spaces 2.0
Garage Description Double-Wide Driveway
Roof Type Composition
Street Surface Concrete
Private Pool No
Building
Lot Description Cul-De-Sac
Faces Northeast
Story 2
Foundation Slab
Lot Size Range 0 Up To 1/4 Acre
Sewer Public Sewer
Water Public Water
Structure Type Brick,Wood
New Construction No
Schools
Elementary Schools Klenk Elementary School
Middle Schools Wunderlich Intermediate School
High Schools Klein Forest High School
School District 32 - Klein
Others
HOA Fee Include Clubhouse,Grounds,Recreational Facilities
Senior Community No
Restrictions Deed Restrictions
Tax ID 112-302-000-0073
Energy Description High-Efficiency HVAC
Acceptable Financing Cash Sale, Conventional, FHA, VA
Tax Rate 2.1463
Disclosures HOA First Right of Refusal, Mud, Sellers Disclosure
Listing Terms Cash Sale, Conventional, FHA, VA
Financing Cash Sale,Conventional,FHA,VA
Special Listing Condition HOA First Right of Refusal, Mud, Sellers Disclosure
Read Less
Want to know what your home might be worth? Contact us for a FREE valuation!

Our team is ready to help you sell your home for the highest possible price ASAP

Bought with Keller Williams Realty Metropolitan

Nicholas Chambers
Global Real Estate Advisor & Territory Manager | License ID: 600030
GET MORE INFORMATION





