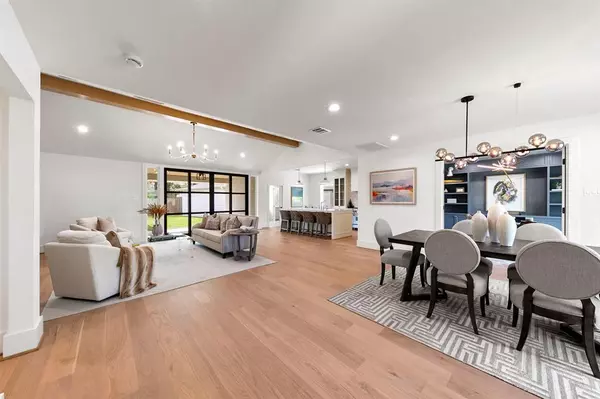$749,900
For more information regarding the value of a property, please contact us for a free consultation.
10719 Lynbrook DR Houston, TX 77042
4 Beds
2.1 Baths
2,306 SqFt
Key Details
Property Type Single Family Home
Listing Status Sold
Purchase Type For Sale
Square Footage 2,306 sqft
Price per Sqft $325
Subdivision Walnut Bend Sec 07
MLS Listing ID 5455131
Sold Date 05/07/24
Style Ranch,Traditional
Bedrooms 4
Full Baths 2
Half Baths 1
HOA Fees $76/ann
HOA Y/N 1
Year Built 1968
Annual Tax Amount $8,112
Tax Year 2022
Lot Size 8,791 Sqft
Acres 0.2018
Property Description
Welcome home to 10719 Lynbrook in the heart of Walnut Bend. This 1 story full remodel seamlessly blends modern design w/functional living. Every detail has been carefully crafted, from the renovated interior to the upgraded systems & high-quality finishes throughout. As you step inside, you'll be greeted by an open concept layout in the main living areas, creating a spacious & inviting atmosphere. The gas log fireplace w/custom wood built-ins on either side, serves as the focal point of the living space. California sliding glass doors lead out to your backyard covered patio, perfect for relaxing or hosting guests. The kitchen is a chef's dream, boasting a 7ft island that overlooks the living room, creating an ideal entertaining space. Whether you're preparing a gourmet meal or enjoying a casual breakfast, this kitchen has it all. Primary bed & bath is a true retreat featuring tray ceiling detail & spa-like bath. Backyard oasis waiting for your touch. A true custom gem waiting for you!
Location
State TX
County Harris
Area Briargrove Park/Walnutbend
Rooms
Bedroom Description All Bedrooms Down,Primary Bed - 1st Floor
Other Rooms 1 Living Area, Breakfast Room, Formal Dining, Home Office/Study, Kitchen/Dining Combo, Utility Room in House
Interior
Interior Features Fire/Smoke Alarm, High Ceiling
Heating Central Gas
Cooling Central Electric
Flooring Engineered Wood, Tile
Fireplaces Number 1
Fireplaces Type Electric Fireplace
Exterior
Exterior Feature Back Yard, Back Yard Fenced, Covered Patio/Deck, Fully Fenced, Porch
Garage Detached Garage
Garage Spaces 2.0
Roof Type Composition
Private Pool No
Building
Lot Description Subdivision Lot
Faces North
Story 1
Foundation Slab
Lot Size Range 0 Up To 1/4 Acre
Sewer Public Sewer
Water Public Water
Structure Type Brick,Wood
New Construction No
Schools
Elementary Schools Walnut Bend Elementary School (Houston)
Middle Schools Revere Middle School
High Schools Westside High School
School District 27 - Houston
Others
Senior Community No
Restrictions Restricted
Tax ID 097-185-000-0028
Energy Description Attic Vents,Ceiling Fans,Digital Program Thermostat,Energy Star Appliances,Energy Star/CFL/LED Lights,High-Efficiency HVAC,Insulated/Low-E windows,Insulation - Batt,Insulation - Other
Acceptable Financing Cash Sale, Conventional, FHA, VA
Tax Rate 2.2019
Disclosures Other Disclosures, Sellers Disclosure
Listing Terms Cash Sale, Conventional, FHA, VA
Financing Cash Sale,Conventional,FHA,VA
Special Listing Condition Other Disclosures, Sellers Disclosure
Read Less
Want to know what your home might be worth? Contact us for a FREE valuation!

Our team is ready to help you sell your home for the highest possible price ASAP

Bought with Coldwell Banker Realty - Lake Conroe/Willis

Nicholas Chambers
Global Real Estate Advisor & Territory Manager | License ID: 600030
GET MORE INFORMATION





