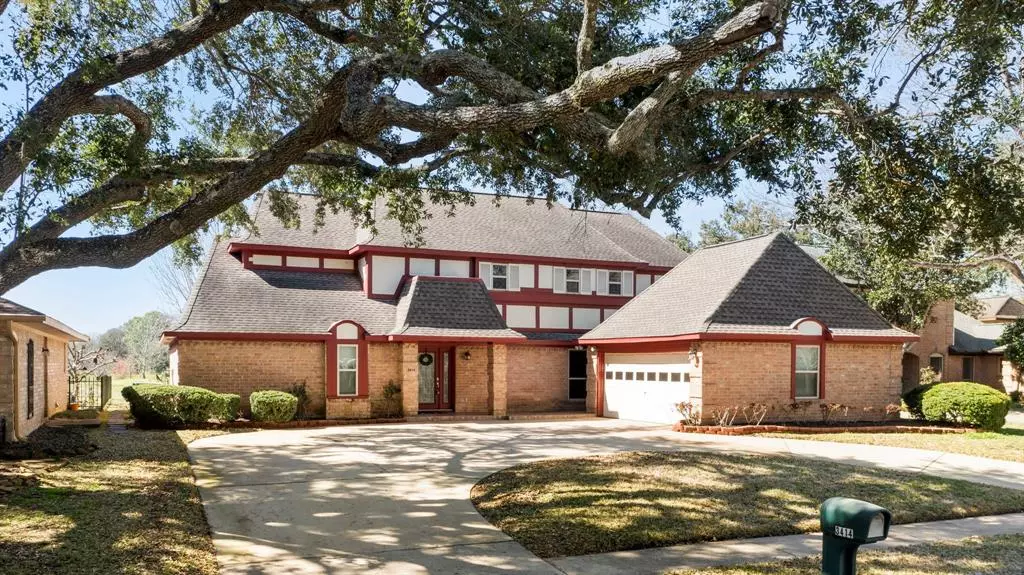$400,000
For more information regarding the value of a property, please contact us for a free consultation.
3414 Crow Valley DR Missouri City, TX 77459
4 Beds
2.1 Baths
2,903 SqFt
Key Details
Property Type Single Family Home
Listing Status Sold
Purchase Type For Sale
Square Footage 2,903 sqft
Price per Sqft $136
Subdivision Quail Valley
MLS Listing ID 58405129
Sold Date 05/03/24
Style Traditional
Bedrooms 4
Full Baths 2
Half Baths 1
HOA Fees $37/ann
HOA Y/N 1
Year Built 1977
Annual Tax Amount $7,257
Tax Year 2023
Lot Size 9,158 Sqft
Acres 0.2102
Property Description
This wonderful 4/2.5/2 home with gameroom is located on a fabulous lot with no back neighbors. McNaughton Park backs up to the property line of this lovely home creating privacy, fabulous views, and tons of open space to be enjoyed. The downstairs rooms are all spacious and include a large family room with gas log fireplace and wet bar, formal dining room, a large kitchen with breakfast room and spacious primary bedroom with pretty ensuite bath with large walk-in shower. Upstairs are three large secondary bedrooms, a bath with double vanities and a spacious gameroom. The outdoor, covered patio is extra large creating a space that can be enjoyed all year long and the yard offers stunning views of the park! Quail Valley enjoys great ammenities and a fabulous location with easy access to main roads and highways with premiere shopping, dining and entertainment just minutes away. Welcome home!
Location
State TX
County Fort Bend
Community Quail Valley
Area Missouri City Area
Rooms
Bedroom Description En-Suite Bath,Primary Bed - 1st Floor,Walk-In Closet
Other Rooms Breakfast Room, Family Room, Formal Dining, Gameroom Up
Master Bathroom Primary Bath: Double Sinks, Primary Bath: Separate Shower
Interior
Interior Features Dry Bar, Wet Bar
Heating Central Gas
Cooling Central Electric
Flooring Carpet, Tile
Fireplaces Number 1
Fireplaces Type Gaslog Fireplace
Exterior
Exterior Feature Back Green Space, Covered Patio/Deck, Sprinkler System
Parking Features Attached Garage
Garage Spaces 2.0
Garage Description Circle Driveway
Roof Type Composition
Street Surface Concrete,Curbs
Private Pool No
Building
Lot Description Greenbelt, In Golf Course Community
Story 2
Foundation Slab
Lot Size Range 0 Up To 1/4 Acre
Water Water District
Structure Type Brick
New Construction No
Schools
Elementary Schools Quail Valley Elementary School
Middle Schools Quail Valley Middle School
High Schools Elkins High School
School District 19 - Fort Bend
Others
Senior Community No
Restrictions Deed Restrictions
Tax ID 5916-01-002-0170-907
Energy Description Insulated/Low-E windows
Acceptable Financing Cash Sale, Conventional, FHA, VA
Tax Rate 2.3969
Disclosures Sellers Disclosure
Listing Terms Cash Sale, Conventional, FHA, VA
Financing Cash Sale,Conventional,FHA,VA
Special Listing Condition Sellers Disclosure
Read Less
Want to know what your home might be worth? Contact us for a FREE valuation!

Our team is ready to help you sell your home for the highest possible price ASAP

Bought with eXp Realty, LLC
Nicholas Chambers
Luxury Real Estate Advisor & Territory Manager | License ID: 600030
GET MORE INFORMATION





