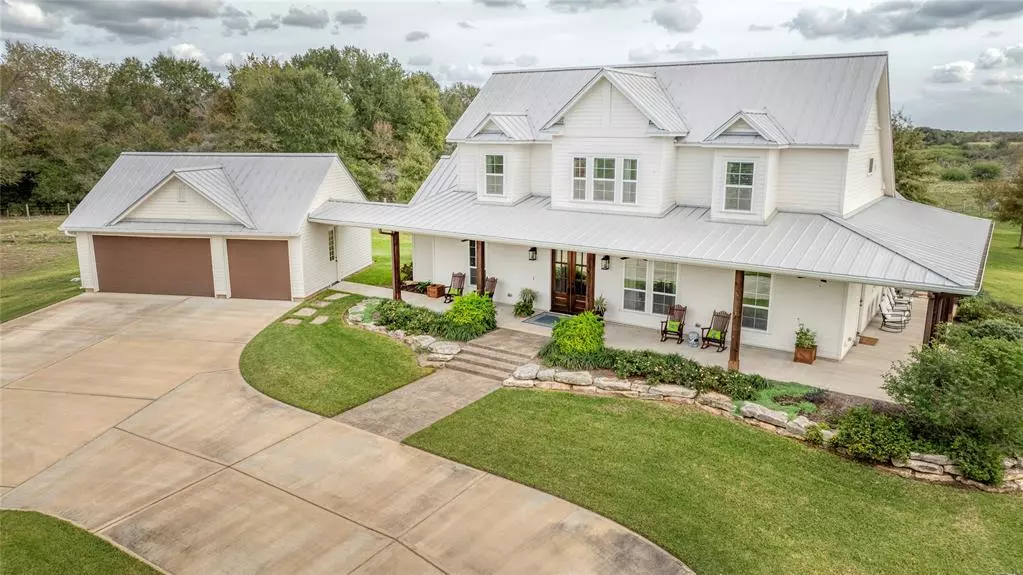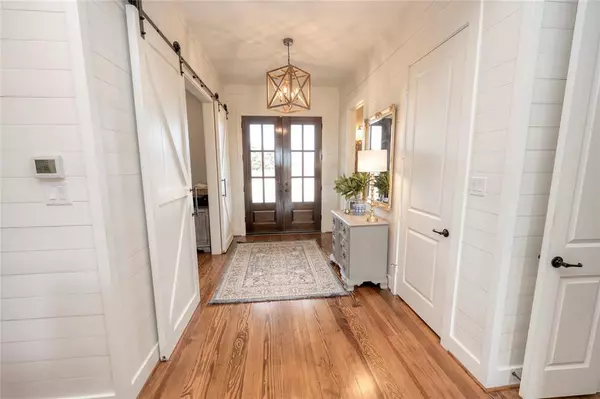$1,495,000
For more information regarding the value of a property, please contact us for a free consultation.
9232 Fm 2193 Brenham, TX 77833
3 Beds
3.1 Baths
3,087 SqFt
Key Details
Property Type Single Family Home
Sub Type Free Standing
Listing Status Sold
Purchase Type For Sale
Square Footage 3,087 sqft
Price per Sqft $583
MLS Listing ID 8255455
Sold Date 05/08/24
Style Ranch
Bedrooms 3
Full Baths 3
Half Baths 1
Year Built 2017
Annual Tax Amount $8,819
Tax Year 2023
Lot Size 10.650 Acres
Acres 10.65
Property Description
Featuring 3-bedrooms, 3.5 baths with an office the 3087sf multi story custom home will certainly be the centerpiece for all family gatherings.The focal point of the great room is a large stone fireplace.The gourmet kitchen features an abundance of cabinets along with marble countertops. From the kitchen/dining area the room transforms into the keeping room with a brick fireplace and wall of windows.The primary suite features an oversize walk-in closet along with a large bathroom with tub and separate glass shower. Upstairs you will discover two large bedrooms, one with ensuite bath and also an additional bathroom and media room.
The quaint guest cabin features 2-bedrooms, 1.5 baths and an open floor plan from the living, dining and kitchen. At 961+/-sf the cabin features shiplap walls and a stone wood burning fireplace.
For all your outdoor needs there is a very functional 2400+/-sf barn with concrete floors and a lean-too area on the back side for additional covered parking.
Location
State TX
County Washington
Rooms
Bedroom Description En-Suite Bath,Primary Bed - 1st Floor,Walk-In Closet
Other Rooms Family Room, Home Office/Study, Living Area - 1st Floor, Living Area - 2nd Floor, Media, Quarters/Guest House, Utility Room in House
Master Bathroom Half Bath, Primary Bath: Double Sinks, Primary Bath: Separate Shower, Primary Bath: Soaking Tub, Secondary Bath(s): Tub/Shower Combo
Den/Bedroom Plus 3
Kitchen Kitchen open to Family Room, Walk-in Pantry
Interior
Interior Features Alarm System - Owned, Fire/Smoke Alarm, Water Softener - Owned
Heating Central Electric
Cooling Central Electric, Window Units
Flooring Brick, Carpet, Tile, Wood
Fireplaces Number 2
Fireplaces Type Gaslog Fireplace
Exterior
Garage Detached Garage, Oversized Garage
Garage Spaces 3.0
Garage Description Circle Driveway
Improvements Barn,Guest House,Tackroom
Private Pool No
Building
Faces East
Story 2
Foundation Slab
Lot Size Range 10 Up to 15 Acres
Sewer Septic Tank
Water Well
New Construction No
Schools
Elementary Schools Bisd Draw
Middle Schools Brenham Junior High School
High Schools Brenham High School
School District 137 - Brenham
Others
Senior Community No
Tax ID R62923
Energy Description Ceiling Fans
Acceptable Financing Cash Sale, Conventional, Texas Veterans Land Board, USDA Loan, VA
Tax Rate 1.1896
Disclosures Exclusions, Sellers Disclosure
Listing Terms Cash Sale, Conventional, Texas Veterans Land Board, USDA Loan, VA
Financing Cash Sale,Conventional,Texas Veterans Land Board,USDA Loan,VA
Special Listing Condition Exclusions, Sellers Disclosure
Read Less
Want to know what your home might be worth? Contact us for a FREE valuation!

Our team is ready to help you sell your home for the highest possible price ASAP

Bought with Corcoran Genesis

Nicholas Chambers
Global Real Estate Advisor & Territory Manager | License ID: 600030
GET MORE INFORMATION





