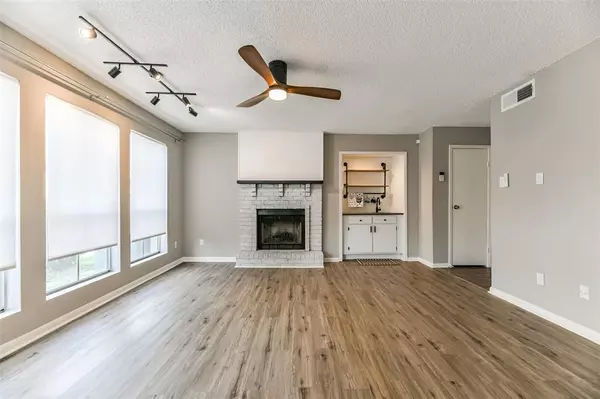$137,500
For more information regarding the value of a property, please contact us for a free consultation.
1500 Bay Area BLVD #330 Houston, TX 77058
2 Beds
2 Baths
1,035 SqFt
Key Details
Property Type Condo
Sub Type Condominium
Listing Status Sold
Purchase Type For Sale
Square Footage 1,035 sqft
Price per Sqft $122
Subdivision Baywind Condo
MLS Listing ID 90373642
Sold Date 05/08/24
Style Traditional
Bedrooms 2
Full Baths 2
HOA Fees $413/mo
Year Built 1978
Annual Tax Amount $2,815
Tax Year 2023
Lot Size 8.494 Acres
Property Description
Welcome to your urban sanctuary! Renovated in 2023, owner pride really shows in this stylish first floor 2-bed, 2-bath condo featuring modern finishes including stainless steel appliances, shiplap accents, LED light fixtures, granite countertops. Indulge in the serene ambiance with lots of natural light that dances through your main living space. Relish cozy evenings in front of your fireplace. Make a fancy cocktail or coffee in your functional wet bar. Enjoy some outdoor time on your private patio. You're just in time to embrace a relaxed affordable lifestyle in this beautiful unit that includes access to pools, a clubhouse, fitness center and dog walking areas.
This condo is zoned to sought-after CCISD School District, and is ultra close to everything!! Minutes to University, Nasa, Kemah Boardwalk, El Jardin Beach as well as shopping and dinning. Make your lifestyle upgrade dream a reality - schedule your viewing today!!!
Location
State TX
County Harris
Area Clear Lake Area
Rooms
Bedroom Description 2 Bedrooms Down,All Bedrooms Down,En-Suite Bath,Primary Bed - 1st Floor,Split Plan,Walk-In Closet
Other Rooms 1 Living Area, Den, Family Room, Living Area - 1st Floor, Utility Room in House
Master Bathroom Full Secondary Bathroom Down, Primary Bath: Tub/Shower Combo, Secondary Bath(s): Tub/Shower Combo, Vanity Area
Kitchen Breakfast Bar, Kitchen open to Family Room, Pantry, Under Cabinet Lighting
Interior
Interior Features Alarm System - Owned, Brick Walls, Fire/Smoke Alarm, Refrigerator Included, Wet Bar, Window Coverings
Heating Central Electric
Cooling Central Electric
Flooring Laminate
Fireplaces Number 1
Fireplaces Type Wood Burning Fireplace
Appliance Dryer Included, Full Size, Refrigerator, Washer Included
Dryer Utilities 1
Laundry Utility Rm in House
Exterior
Exterior Feature Clubhouse, Patio/Deck
Roof Type Composition
Private Pool No
Building
Story 1
Entry Level Level 1
Foundation Slab
Sewer Public Sewer
Water Public Water
Structure Type Brick,Wood
New Construction No
Schools
Elementary Schools Falcon Pass Elementary School
Middle Schools Space Center Intermediate School
High Schools Clear Lake High School
School District 9 - Clear Creek
Others
HOA Fee Include Clubhouse,Exterior Building,Insurance,Recreational Facilities,Trash Removal,Water and Sewer
Senior Community No
Tax ID 114-190-024-0002
Ownership Full Ownership
Energy Description Ceiling Fans,Digital Program Thermostat
Acceptable Financing Cash Sale, Conventional
Tax Rate 2.2789
Disclosures Sellers Disclosure
Listing Terms Cash Sale, Conventional
Financing Cash Sale,Conventional
Special Listing Condition Sellers Disclosure
Read Less
Want to know what your home might be worth? Contact us for a FREE valuation!

Our team is ready to help you sell your home for the highest possible price ASAP

Bought with eXp Realty LLC

Nicholas Chambers
Global Real Estate Advisor & Territory Manager | License ID: 600030
GET MORE INFORMATION





