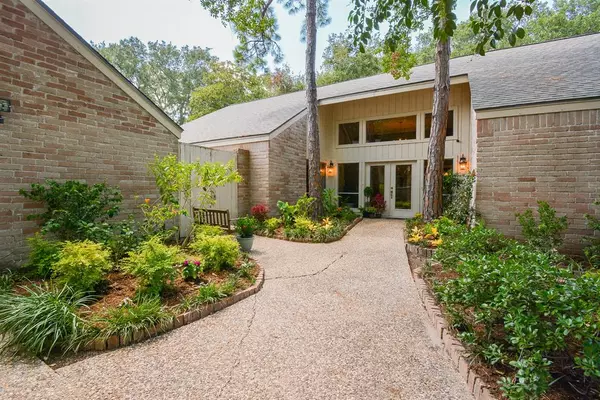$435,000
For more information regarding the value of a property, please contact us for a free consultation.
3014 Golden Hills LN Missouri City, TX 77459
4 Beds
3 Baths
2,834 SqFt
Key Details
Property Type Single Family Home
Listing Status Sold
Purchase Type For Sale
Square Footage 2,834 sqft
Price per Sqft $150
Subdivision Quail Valley
MLS Listing ID 51818329
Sold Date 05/10/24
Style Ranch,Traditional
Bedrooms 4
Full Baths 3
HOA Fees $37/ann
HOA Y/N 1
Year Built 1976
Annual Tax Amount $5,917
Tax Year 2023
Lot Size 0.532 Acres
Acres 0.5321
Property Description
Nestled in a tranquil setting, this charming 1-story home offers an opportunity to enjoy the best of nature & golf course living. Situated on a wooded lot boasting breathtaking views of the Quail Valley Golf Course, this residence is a nature lover's paradise. Step inside to discover a warm & inviting interior, featuring 2 large living areas. One living area with fireplace & Dining area has high ceilings & expansive windows that frame the picturesque landscape, inviting the outdoors in. A second gathering space offers oversized windows that provide uninterrupted views of the golf course, creating a tranquil & inspiring atmosphere and indoor-outdoor living & entertaining. Primary bedroom with updated bath features large soaking tub, walk in shower, 2 sinks & closets.
The expansive patio offers ideal setting soaking in the beauty of the natural surroundings. With its unbeatable location & captivating views, this Quail Valley home is sure to capture your heart. Make it your home today!
Location
State TX
County Fort Bend
Community Quail Valley
Area Missouri City Area
Rooms
Bedroom Description All Bedrooms Down,Primary Bed - 1st Floor,Walk-In Closet
Other Rooms Breakfast Room, Den, Formal Living, Utility Room in House
Master Bathroom Hollywood Bath, Primary Bath: Double Sinks, Primary Bath: Separate Shower, Primary Bath: Soaking Tub, Secondary Bath(s): Jetted Tub, Secondary Bath(s): Shower Only
Den/Bedroom Plus 4
Kitchen Pantry
Interior
Interior Features Crown Molding, Dry Bar, Formal Entry/Foyer, High Ceiling
Heating Central Gas
Cooling Central Electric
Flooring Carpet, Laminate, Tile, Vinyl Plank
Fireplaces Number 1
Fireplaces Type Gas Connections, Gaslog Fireplace, Wood Burning Fireplace
Exterior
Exterior Feature Back Green Space, Back Yard Fenced, Covered Patio/Deck, Patio/Deck
Parking Features Attached/Detached Garage
Garage Spaces 2.0
Garage Description Additional Parking, Auto Garage Door Opener
Waterfront Description River View
Roof Type Composition
Street Surface Concrete,Curbs
Private Pool No
Building
Lot Description In Golf Course Community, On Golf Course, Waterfront, Wooded
Faces East
Story 1
Foundation Slab
Lot Size Range 1/2 Up to 1 Acre
Sewer Public Sewer
Water Public Water, Water District
Structure Type Brick,Cement Board,Wood
New Construction No
Schools
Elementary Schools Quail Valley Elementary School
Middle Schools Quail Valley Middle School
High Schools Elkins High School
School District 19 - Fort Bend
Others
HOA Fee Include Other
Senior Community No
Restrictions Deed Restrictions
Tax ID 5902-00-022-1700-907
Ownership Full Ownership
Energy Description Attic Vents,Ceiling Fans,Insulation - Blown Fiberglass,Radiant Attic Barrier
Acceptable Financing Affordable Housing Program (subject to conditions), Cash Sale, Conventional
Tax Rate 2.3976
Disclosures Fixture Leases, Mud, Sellers Disclosure
Listing Terms Affordable Housing Program (subject to conditions), Cash Sale, Conventional
Financing Affordable Housing Program (subject to conditions),Cash Sale,Conventional
Special Listing Condition Fixture Leases, Mud, Sellers Disclosure
Read Less
Want to know what your home might be worth? Contact us for a FREE valuation!

Our team is ready to help you sell your home for the highest possible price ASAP

Bought with Linda Holder Properties
Nicholas Chambers
Luxury Real Estate Advisor & Territory Manager | License ID: 600030
GET MORE INFORMATION





