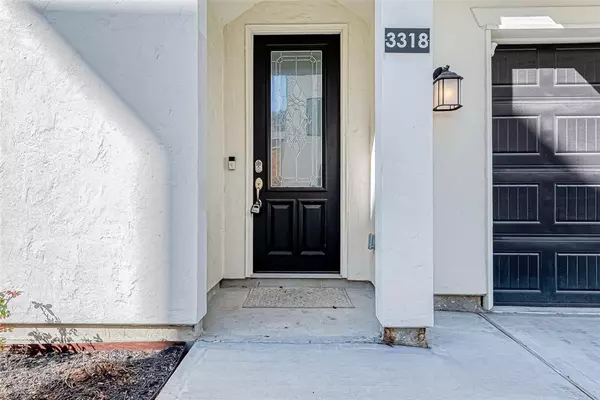$529,900
For more information regarding the value of a property, please contact us for a free consultation.
3318 Beverly Forest DR Houston, TX 77057
3 Beds
3.1 Baths
2,102 SqFt
Key Details
Property Type Single Family Home
Listing Status Sold
Purchase Type For Sale
Square Footage 2,102 sqft
Price per Sqft $247
Subdivision Glenhaven Estates
MLS Listing ID 27536743
Sold Date 05/10/24
Style Traditional
Bedrooms 3
Full Baths 3
Half Baths 1
HOA Fees $208/ann
HOA Y/N 1
Year Built 2022
Annual Tax Amount $9,003
Tax Year 2023
Lot Size 1,502 Sqft
Acres 0.0345
Property Description
Introducing an exquisite French Mediterranean-inspired 4 story home nestled in a private gated community of just 19 residences, located in the vibrant Galleria area. This stunning three-bedroom, three-and-a-half-bathroom residence offers a bright and airy open floor plan, accentuated by high ceilings and abundant natural light. The gourmet kitchen is a chef's delight, equipped with stainless steel appliances, a wine fridge, a spacious island, granite countertops, and elegant designer finishes. The spacious main bedroom boasts an ensuite bathroom with dual sinks, a luxurious soaking tub, and ample storage space. Experience a luxurious yet inviting lifestyle with a large 4th level roof terrace with city views perfect for entertaining or enjoying peaceful moments outdoors. The home features stunning wood flooring & tile throughout. Built by Region Design Construction Group & designed by the renowned architects at Sullivan, Henry, Oggero, & Associates. Close to 610, 59 & Westpark Tollway.
Location
State TX
County Harris
Area Galleria
Rooms
Bedroom Description 1 Bedroom Down - Not Primary BR,Primary Bed - 3rd Floor,Walk-In Closet
Other Rooms 1 Living Area, Formal Dining, Living Area - 2nd Floor, Utility Room in House
Master Bathroom Primary Bath: Double Sinks, Secondary Bath(s): Separate Shower, Secondary Bath(s): Shower Only
Kitchen Breakfast Bar, Island w/o Cooktop, Kitchen open to Family Room, Pantry
Interior
Interior Features Fire/Smoke Alarm, Prewired for Alarm System
Heating Central Gas
Cooling Central Electric
Flooring Engineered Wood, Tile
Exterior
Exterior Feature Balcony, Rooftop Deck
Garage Attached Garage
Garage Spaces 2.0
Garage Description Auto Garage Door Opener
Roof Type Composition
Street Surface Concrete
Private Pool No
Building
Lot Description Other
Story 3
Foundation Slab
Lot Size Range 0 Up To 1/4 Acre
Sewer Public Sewer
Structure Type Cement Board,Stucco
New Construction No
Schools
Elementary Schools Pilgrim Academy
Middle Schools Tanglewood Middle School
High Schools Wisdom High School
School District 27 - Houston
Others
HOA Fee Include Grounds,Limited Access Gates
Senior Community No
Restrictions Deed Restrictions
Tax ID 069-044-010-0005
Energy Description Attic Vents,Ceiling Fans,Digital Program Thermostat,Energy Star Appliances
Acceptable Financing Cash Sale, Conventional, FHA, VA
Tax Rate 2.0148
Disclosures Sellers Disclosure
Listing Terms Cash Sale, Conventional, FHA, VA
Financing Cash Sale,Conventional,FHA,VA
Special Listing Condition Sellers Disclosure
Read Less
Want to know what your home might be worth? Contact us for a FREE valuation!

Our team is ready to help you sell your home for the highest possible price ASAP

Bought with CitiQuest Properties

Nicholas Chambers
Global Real Estate Advisor & Territory Manager | License ID: 600030
GET MORE INFORMATION





