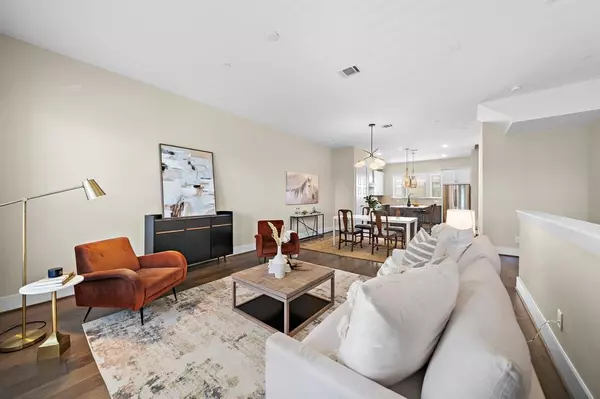$520,000
For more information regarding the value of a property, please contact us for a free consultation.
2646 Fountain Key BLVD Houston, TX 77008
3 Beds
3.2 Baths
2,675 SqFt
Key Details
Property Type Townhouse
Sub Type Townhouse
Listing Status Sold
Purchase Type For Sale
Square Footage 2,675 sqft
Price per Sqft $196
Subdivision Shady Acres Pt Rep 10
MLS Listing ID 76167333
Sold Date 05/13/24
Style Contemporary/Modern,Other Style
Bedrooms 3
Full Baths 3
Half Baths 2
HOA Fees $224/ann
Year Built 2018
Annual Tax Amount $10,679
Tax Year 2023
Lot Size 1,478 Sqft
Property Description
This Shady Acres townhome is the epitome of luxury living! Nestled within a gated community, you'll discover a plethora of premium features. Step inside to find elegant wood floors complemented by sleek granite countertops and a top-of-the-line Bertazzoni gas range - an absolute chef's dream. The primary bedroom boasts a private balcony, cozy sitting area, spa-like ensuite and two walk-in closets. The spacious game room on the top floor has everything you could need while entertaining family and friends, including a wet bar, half bath, and access to the expansive rooftop terrace. The front yard is ideal for your furry friends and conveniently located across from guest parking and your mailbox. Your pup will equally love the large community dog park. A myriad of local attractions like Crisp, Simply Coffie, H-E-B, & Cedar Creek are less than a mile from your front door. LOCATED OUTSIDE THE 500 YR FLOODPLAIN. Schedule your appt to view this exceptional property *All info per seller
Location
State TX
County Harris
Area Heights/Greater Heights
Rooms
Bedroom Description 1 Bedroom Down - Not Primary BR,En-Suite Bath,Primary Bed - 3rd Floor,Sitting Area,Walk-In Closet
Other Rooms 1 Living Area, Gameroom Up, Kitchen/Dining Combo, Living Area - 2nd Floor, Living/Dining Combo, Utility Room in House
Master Bathroom Full Secondary Bathroom Down, Half Bath, Primary Bath: Double Sinks, Primary Bath: Separate Shower, Primary Bath: Soaking Tub, Secondary Bath(s): Shower Only, Secondary Bath(s): Tub/Shower Combo
Den/Bedroom Plus 3
Kitchen Island w/o Cooktop, Pantry
Interior
Interior Features Alarm System - Owned, Balcony, Fire/Smoke Alarm, High Ceiling, Prewired for Alarm System, Wet Bar
Heating Central Gas
Cooling Central Electric
Flooring Carpet, Engineered Wood, Tile
Appliance Refrigerator
Dryer Utilities 1
Laundry Utility Rm in House
Exterior
Exterior Feature Balcony, Exterior Gas Connection, Front Yard, Rooftop Deck, Sprinkler System
Garage Attached Garage
Garage Spaces 2.0
View East
Roof Type Composition
Accessibility Automatic Gate, Driveway Gate
Parking Type Additional Parking, Auto Garage Door Opener
Private Pool No
Building
Faces East
Story 4
Entry Level All Levels
Foundation Slab
Builder Name Partner's in Building
Sewer Public Sewer
Water Public Water
Structure Type Cement Board,Stone,Stucco
New Construction No
Schools
Elementary Schools Sinclair Elementary School (Houston)
Middle Schools Hamilton Middle School (Houston)
High Schools Waltrip High School
School District 27 - Houston
Others
HOA Fee Include Grounds,Limited Access Gates,Trash Removal,Water and Sewer
Senior Community No
Tax ID 056-163-004-0020
Energy Description Digital Program Thermostat,High-Efficiency HVAC,Insulated/Low-E windows
Tax Rate 2.0148
Disclosures Sellers Disclosure
Special Listing Condition Sellers Disclosure
Read Less
Want to know what your home might be worth? Contact us for a FREE valuation!

Our team is ready to help you sell your home for the highest possible price ASAP

Bought with Compass RE Texas, LLC - Houston

Nicholas Chambers
Global Real Estate Advisor & Territory Manager | License ID: 600030
GET MORE INFORMATION





