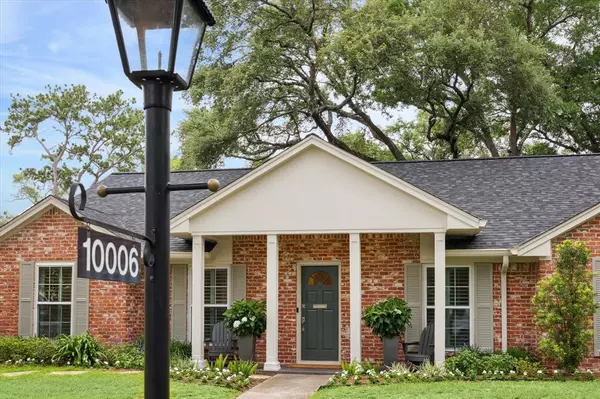$785,000
For more information regarding the value of a property, please contact us for a free consultation.
10006 Del Monte DR Houston, TX 77042
4 Beds
2.1 Baths
2,280 SqFt
Key Details
Property Type Single Family Home
Listing Status Sold
Purchase Type For Sale
Square Footage 2,280 sqft
Price per Sqft $359
Subdivision Briargrove Park
MLS Listing ID 10396447
Sold Date 05/15/24
Style Traditional
Bedrooms 4
Full Baths 2
Half Baths 1
HOA Fees $62/ann
HOA Y/N 1
Year Built 1964
Annual Tax Amount $12,734
Tax Year 2023
Lot Size 9,882 Sqft
Acres 0.2269
Property Description
A charming Briargrove Park classic that has been transformed into a sophisticated beauty. Great floor plan has a perfect mix of opened yet defined spaces with every inch being very well utilized. It is perfect for entertaining! Beautiful, updated kitchen would be a great place to host a happy hour before being seated at the formal dining room. The kitchen opens to the family room and connects to the laundry room with half bath. There is a home office where zoom calls can be taken from behind closed doors. Four bedrooms allow space for guest and playroom options. Primary suite is on the back of the house and includes a large closet and wonderful spa-like bathroom. The backyard is large and wide open - ready for just about any thing! Not all the updates are visible, so be sure to come and hear about everything that has been done.
Location
State TX
County Harris
Area Briargrove Park/Walnutbend
Interior
Interior Features Alarm System - Owned, Crown Molding, Fire/Smoke Alarm, Refrigerator Included, Window Coverings
Heating Central Gas
Cooling Central Electric
Flooring Engineered Wood, Marble Floors, Tile
Fireplaces Number 1
Fireplaces Type Wood Burning Fireplace
Exterior
Exterior Feature Back Yard, Back Yard Fenced, Patio/Deck, Porch, Sprinkler System
Garage Attached/Detached Garage
Garage Spaces 2.0
Garage Description Auto Driveway Gate, Auto Garage Door Opener
Roof Type Composition
Accessibility Driveway Gate
Private Pool No
Building
Lot Description Subdivision Lot
Faces South
Story 1
Foundation Slab
Lot Size Range 0 Up To 1/4 Acre
Sewer Public Sewer
Water Public Water
Structure Type Brick,Wood
New Construction No
Schools
Elementary Schools Walnut Bend Elementary School (Houston)
Middle Schools Revere Middle School
High Schools Westside High School
School District 27 - Houston
Others
HOA Fee Include Clubhouse,Courtesy Patrol,Recreational Facilities
Senior Community No
Restrictions Deed Restrictions
Tax ID 093-201-000-0317
Ownership Full Ownership
Energy Description Attic Vents,Ceiling Fans,Digital Program Thermostat,Energy Star Appliances,North/South Exposure
Tax Rate 2.0148
Disclosures Exclusions, Owner/Agent, Sellers Disclosure
Special Listing Condition Exclusions, Owner/Agent, Sellers Disclosure
Read Less
Want to know what your home might be worth? Contact us for a FREE valuation!

Our team is ready to help you sell your home for the highest possible price ASAP

Bought with Douglas Elliman Real Estate

Nicholas Chambers
Global Real Estate Advisor & Territory Manager | License ID: 600030
GET MORE INFORMATION





