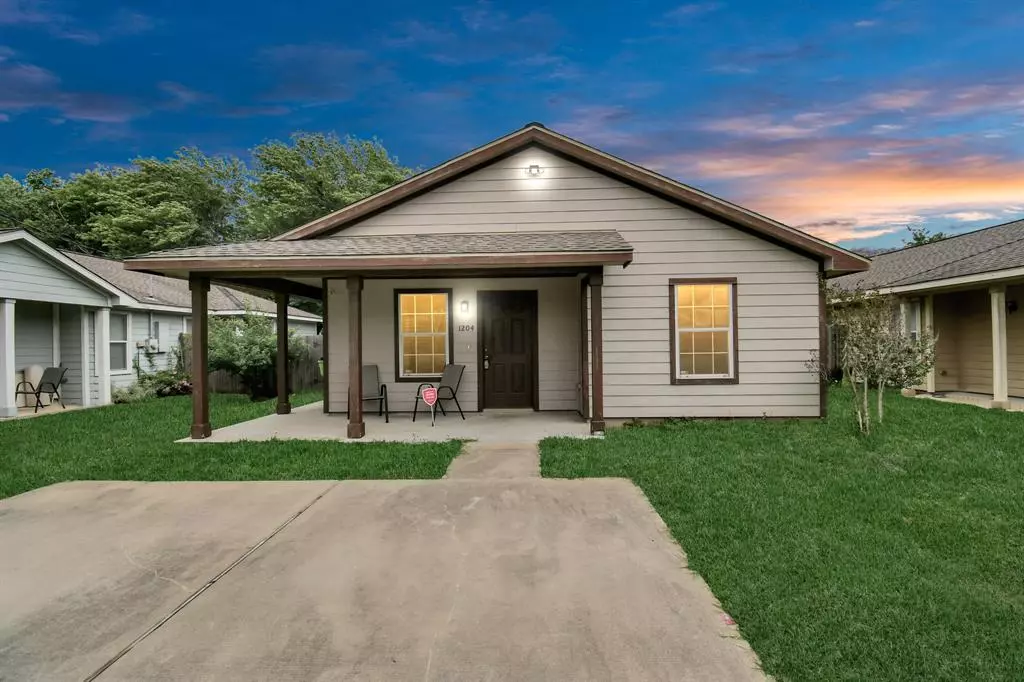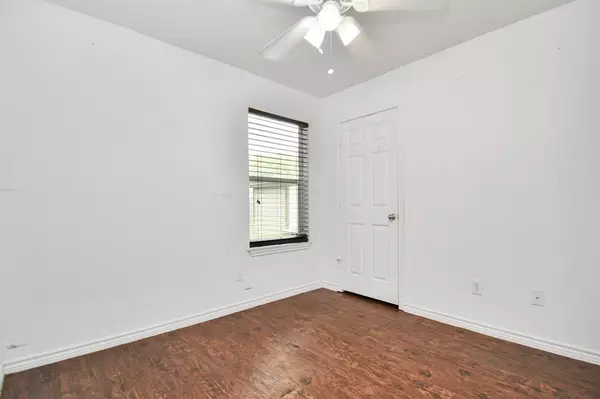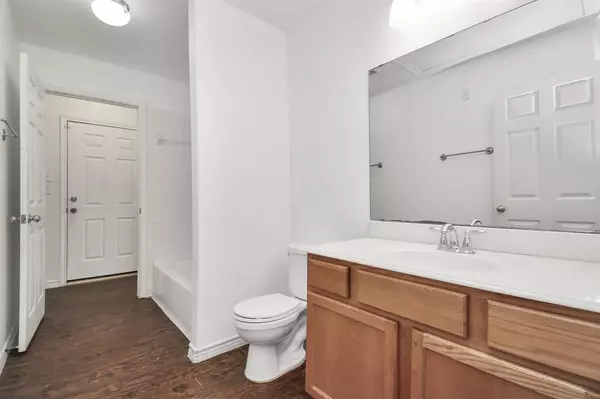$195,000
For more information regarding the value of a property, please contact us for a free consultation.
1204 Clay ST Richmond, TX 77469
4 Beds
2 Baths
1,316 SqFt
Key Details
Property Type Single Family Home
Listing Status Sold
Purchase Type For Sale
Square Footage 1,316 sqft
Price per Sqft $143
Subdivision Heritage Heights
MLS Listing ID 15857777
Sold Date 05/16/24
Style Traditional
Bedrooms 4
Full Baths 2
Year Built 2013
Annual Tax Amount $3,121
Tax Year 2023
Lot Size 4,725 Sqft
Acres 0.1085
Property Description
Welcome to this inviting 4-bdrm, 2-ba home was built in 2013, this single-story residence enhances both functionality and spaciousness, perfect for modern living.The airy layout promotes effortless flow between living, dining, and kitchen areas, providing an ideal setting for gatherings and relaxation. There are no HOA fees. Rooms sizes listed are estimation. The well-appointed kitchen boasts stylish cabinetry, sleek countertops, and quality appliances, making it a delightful space for culinary adventures. Retreat to the comfortable master suite featuring a private bathroom and ample closet space, offering a peaceful sanctuary at the end of the day. Three generously sized bedrooms provide versatility for accommodating guests, family members, or transforming into a home office or hobby room. Step outside to the private backyard, where you can unwind or cultivate your own garden oasis. Close proximity to school and parks adds to the appeal of this wonderful home.
Location
State TX
County Fort Bend
Area Fort Bend South/Richmond
Rooms
Bedroom Description All Bedrooms Down
Other Rooms Living/Dining Combo, Utility Room in House
Master Bathroom Primary Bath: Tub/Shower Combo, Secondary Bath(s): Tub/Shower Combo
Kitchen Breakfast Bar, Kitchen open to Family Room, Pantry
Interior
Heating Central Gas
Cooling Central Electric
Flooring Carpet
Exterior
Exterior Feature Back Yard Fenced, Partially Fenced, Porch, Private Driveway, Side Yard
Roof Type Composition
Private Pool No
Building
Lot Description Cleared, Subdivision Lot
Story 1
Foundation Slab
Lot Size Range 0 Up To 1/4 Acre
Water Public Water
Structure Type Wood
New Construction No
Schools
Elementary Schools Pink Elementary School (Lamar)
Middle Schools Lamar Junior High School
High Schools Lamar Consolidated High School
School District 33 - Lamar Consolidated
Others
Senior Community No
Restrictions No Restrictions
Tax ID 4005-01-005-0050-901
Ownership Full Ownership
Acceptable Financing Cash Sale, Conventional, FHA, VA
Tax Rate 2.2381
Disclosures Sellers Disclosure
Listing Terms Cash Sale, Conventional, FHA, VA
Financing Cash Sale,Conventional,FHA,VA
Special Listing Condition Sellers Disclosure
Read Less
Want to know what your home might be worth? Contact us for a FREE valuation!

Our team is ready to help you sell your home for the highest possible price ASAP

Bought with Eduardo J Vargas, Broker

Nicholas Chambers
Global Real Estate Advisor & Territory Manager | License ID: 600030
GET MORE INFORMATION





