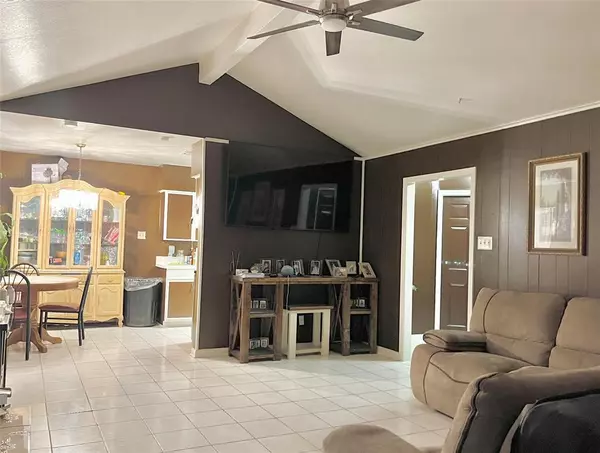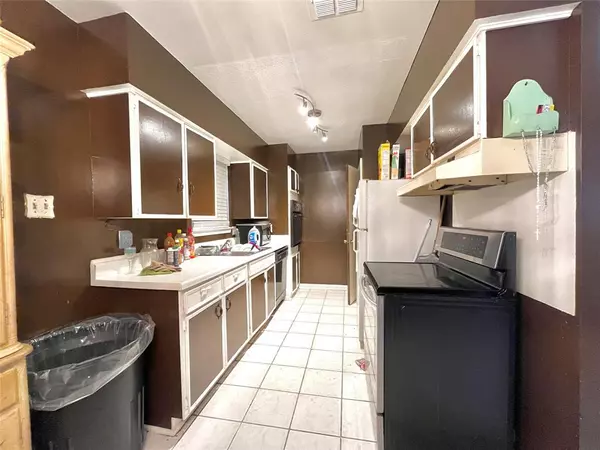$255,000
For more information regarding the value of a property, please contact us for a free consultation.
7806 La Roche LN Houston, TX 77036
3 Beds
3 Baths
1,802 SqFt
Key Details
Property Type Single Family Home
Listing Status Sold
Purchase Type For Sale
Square Footage 1,802 sqft
Price per Sqft $138
Subdivision Sharpstown Country Club Terrac
MLS Listing ID 41495588
Sold Date 05/16/24
Style Colonial,Traditional
Bedrooms 3
Full Baths 3
HOA Fees $20/ann
Year Built 1967
Annual Tax Amount $5,330
Tax Year 2023
Lot Size 7,440 Sqft
Acres 0.1708
Property Description
This 3-bedroom, 3-bathroom home, Home needs TLC but has lots of potential showcasing versatility & room for growth.The formal living & dining rooms have been ingeniously converted into two additional rental spaces, effectively transforming the property into a 5-bedroom home if needed.A third bathroom has also been added. You have a welcoming family/den area. You also have a spacious backyard. Minutes from major freeways, beltway 8 and Highway 59. Whether you're an astute investor seeking income or a homeowner with a vision, this property promises a wealth of possibilities. With some TLC, you can elevate this residence into a unique and inviting home, tailored to your tastes. This property is not just a house; it's an exciting venture with potential waiting to be realized. Seize the opportunity to breathe new life into this space, turning it into a distinctive home that mirrors your lifestyle and aspirations. Don't miss this opportunity.
Location
State TX
County Harris
Area Sharpstown Area
Rooms
Bedroom Description All Bedrooms Down,Walk-In Closet
Other Rooms Family Room, Utility Room in Garage
Master Bathroom Full Secondary Bathroom Down, Primary Bath: Shower Only, Secondary Bath(s): Soaking Tub
Den/Bedroom Plus 5
Interior
Heating Central Gas
Cooling Central Electric
Flooring Laminate, Tile
Fireplaces Number 1
Exterior
Exterior Feature Back Yard, Back Yard Fenced
Garage Attached Garage
Garage Spaces 1.0
Garage Description Auto Garage Door Opener
Roof Type Composition
Private Pool No
Building
Lot Description Cleared
Faces East
Story 1
Foundation Slab
Lot Size Range 0 Up To 1/4 Acre
Water Public Water
Structure Type Brick
New Construction No
Schools
Elementary Schools White Elementary School
Middle Schools Sugar Grove Middle School
High Schools Sharpstown High School
School District 27 - Houston
Others
Senior Community No
Restrictions Deed Restrictions
Tax ID 093-419-000-0019
Tax Rate 2.0948
Disclosures Sellers Disclosure
Special Listing Condition Sellers Disclosure
Read Less
Want to know what your home might be worth? Contact us for a FREE valuation!

Our team is ready to help you sell your home for the highest possible price ASAP

Bought with MaiAn Realty

Nicholas Chambers
Global Real Estate Advisor & Territory Manager | License ID: 600030
GET MORE INFORMATION





