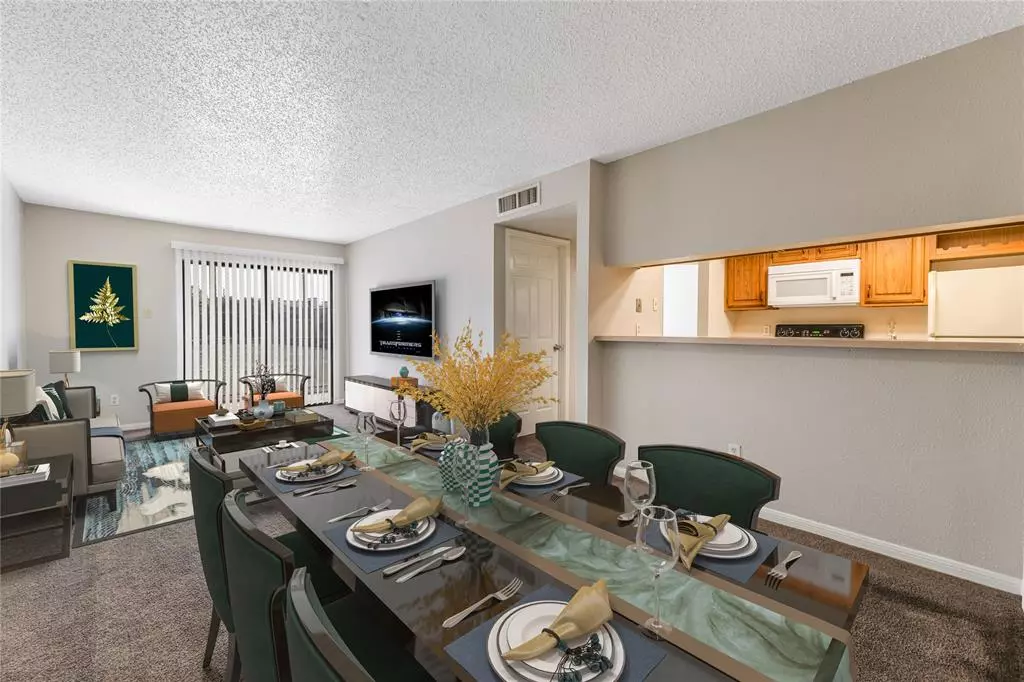$68,500
For more information regarding the value of a property, please contact us for a free consultation.
2826 S Bartell DR S #26 Houston, TX 77054
2 Beds
1 Bath
0.63 Acres Lot
Key Details
Property Type Condo
Sub Type Condominium
Listing Status Sold
Purchase Type For Sale
Subdivision Hearthwood 2 Condo
MLS Listing ID 50207182
Sold Date 05/21/24
Style Traditional
Bedrooms 2
Full Baths 1
HOA Fees $391/mo
Year Built 1982
Annual Tax Amount $310
Tax Year 2022
Lot Size 0.630 Acres
Property Description
This well maintained 2 bedroom w/new laminate wood floors & carpet, centrally located condo offers an open living & dinning area with plenty of natural light, connecting to a spacious balcony with views of NRG, while the kitchen has refrigerator, stove, microwave, dishwasher, & breakfast bar that opens to dinning are, then you have a private hall leading to both bedrooms and bathroom with garden tub for soaking.
Location
State TX
County Harris
Area Medical Center Area
Rooms
Bedroom Description Walk-In Closet
Other Rooms Breakfast Room, Family Room, Living Area - 2nd Floor
Den/Bedroom Plus 2
Kitchen Breakfast Bar, Pantry
Interior
Interior Features 2 Staircases, Balcony, Elevator, Intercom System, Refrigerator Included, Window Coverings
Heating Central Electric
Cooling Central Electric
Flooring Carpet, Tile
Appliance Dryer Included, Electric Dryer Connection, Full Size, Refrigerator, Washer Included
Dryer Utilities 1
Laundry Utility Rm in House
Exterior
Exterior Feature Area Tennis Courts, Balcony, Clubhouse, Controlled Access, Fenced
Carport Spaces 1
Pool In Ground
View East
Roof Type Other
Street Surface Concrete,Curbs,Gutters
Parking Type Assigned Parking, Automatic Driveway Gate, Carport Parking, Controlled Entrance, Driveway Gate, Paved Area
Private Pool Yes
Building
Faces West
Story 1
Unit Location Courtyard,Overlooking Tennis
Entry Level 2nd Level
Foundation Slab
Sewer Public Sewer
Water Public Water
Structure Type Stucco,Unknown
New Construction No
Schools
Elementary Schools Longfellow Elementary School (Houston)
Middle Schools Pershing Middle School
High Schools Bellaire High School
School District 27 - Houston
Others
HOA Fee Include Grounds,Limited Access Gates,Water and Sewer
Senior Community No
Tax ID 114-805-006-0026
Acceptable Financing Affordable Housing Program (subject to conditions), Cash Sale, Conventional, FHA, Investor, VA
Tax Rate 2.2019
Disclosures Sellers Disclosure
Listing Terms Affordable Housing Program (subject to conditions), Cash Sale, Conventional, FHA, Investor, VA
Financing Affordable Housing Program (subject to conditions),Cash Sale,Conventional,FHA,Investor,VA
Special Listing Condition Sellers Disclosure
Read Less
Want to know what your home might be worth? Contact us for a FREE valuation!

Our team is ready to help you sell your home for the highest possible price ASAP

Bought with RE/MAX GO

Nicholas Chambers
Global Real Estate Advisor & Territory Manager | License ID: 600030
GET MORE INFORMATION





