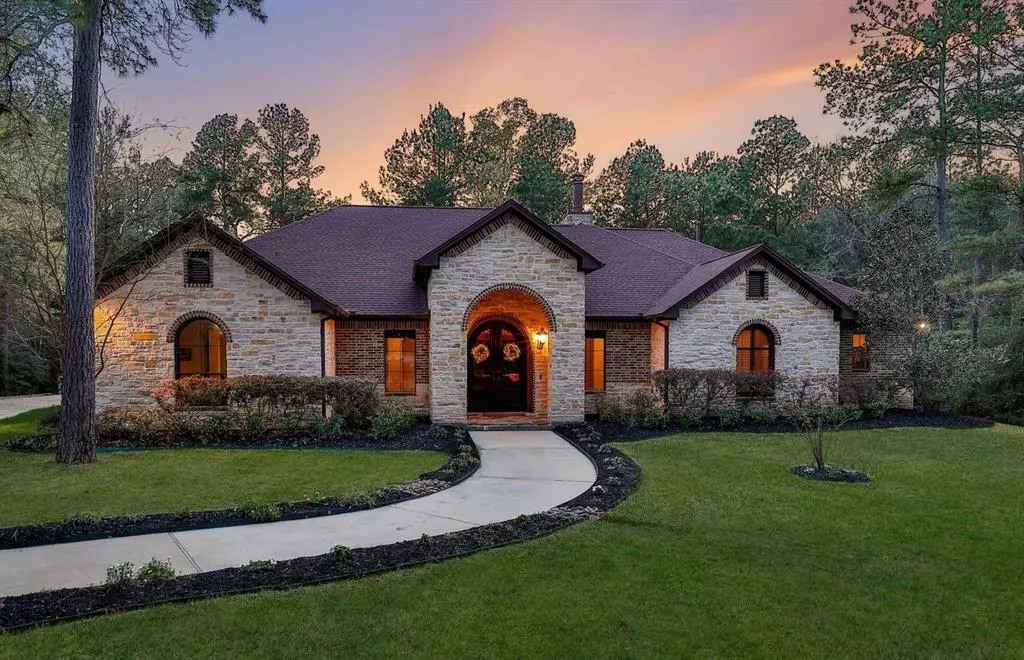$875,000
For more information regarding the value of a property, please contact us for a free consultation.
13194 Royal Hill CT Montgomery, TX 77316
3 Beds
2.1 Baths
3,242 SqFt
Key Details
Property Type Single Family Home
Listing Status Sold
Purchase Type For Sale
Square Footage 3,242 sqft
Price per Sqft $265
Subdivision Crown Ranch
MLS Listing ID 9468377
Sold Date 05/24/24
Style Traditional
Bedrooms 3
Full Baths 2
Half Baths 1
HOA Fees $116/ann
HOA Y/N 1
Year Built 2013
Annual Tax Amount $11,291
Tax Year 2023
Lot Size 2.300 Acres
Acres 2.3
Property Description
Find peace and tranquility in this incredible custom home located on a rare 2.3 ACRE cul-de-sac lot in the premier acreage community of Crown Ranch! This custom 3 bedroom 2.5 bath home is tucked in behind a serene wooded buffer and guest are greeted by beautiful landscaping and iron double door entry. Inside you will find a sprawling island kitchen with premium stainless appliances, double ovens, leathered granite, abundant cabinet storage, under cabinet lighting, and extensive breakfast bar. Spacious family room with double sided fireplace, trey ceilings and a wall of windows with gorgeous views of the wooded backyard. Primary Suite complete with luxurious bath and walk in 15x17 closet! Custom features throughout including lighted art niches, built ins, wood trim, stone accents, real wood flooring, and high ceilings. DREAM PATIO with summer kitchen. In wall foam insulation and recent 50 year roof! Enjoy hiking your own private trails with an outdoor entertaining area and fire pit.
Location
State TX
County Grimes
Area Magnolia/1488 West
Rooms
Bedroom Description Primary Bed - 1st Floor,Split Plan,Walk-In Closet
Other Rooms 1 Living Area, Family Room, Home Office/Study, Utility Room in House
Master Bathroom Primary Bath: Double Sinks, Primary Bath: Separate Shower
Den/Bedroom Plus 4
Kitchen Breakfast Bar, Island w/o Cooktop, Pantry, Under Cabinet Lighting, Walk-in Pantry
Interior
Interior Features Alarm System - Owned, Crown Molding, High Ceiling, Wired for Sound
Heating Central Gas, Zoned
Cooling Central Electric, Zoned
Flooring Tile, Wood
Fireplaces Number 1
Fireplaces Type Wood Burning Fireplace
Exterior
Exterior Feature Back Green Space, Back Yard, Back Yard Fenced, Controlled Subdivision Access, Covered Patio/Deck, Exterior Gas Connection, Outdoor Kitchen, Partially Fenced, Patio/Deck, Porch, Private Driveway, Side Yard, Sprinkler System, Storage Shed, Subdivision Tennis Court
Garage Attached Garage, Oversized Garage
Garage Spaces 3.0
Garage Description Additional Parking, Auto Garage Door Opener, Boat Parking
Roof Type Composition
Street Surface Asphalt
Private Pool No
Building
Lot Description Cul-De-Sac, Subdivision Lot, Wooded
Story 1
Foundation Slab
Lot Size Range 2 Up to 5 Acres
Builder Name Tyler Homes
Water Aerobic, Public Water
Structure Type Brick,Stone
New Construction No
Schools
Elementary Schools High Point Elementary School (Navasota)
Middle Schools Navasota Junior High
High Schools Navasota High School
School District 129 - Navasota
Others
HOA Fee Include Grounds,Recreational Facilities
Senior Community No
Restrictions Deed Restrictions
Tax ID R70283
Energy Description Attic Vents,Ceiling Fans,Insulation - Spray-Foam,Radiant Attic Barrier,Tankless/On-Demand H2O Heater
Acceptable Financing Cash Sale, Conventional, FHA, Seller to Contribute to Buyer's Closing Costs, VA
Tax Rate 1.4357
Disclosures Sellers Disclosure
Listing Terms Cash Sale, Conventional, FHA, Seller to Contribute to Buyer's Closing Costs, VA
Financing Cash Sale,Conventional,FHA,Seller to Contribute to Buyer's Closing Costs,VA
Special Listing Condition Sellers Disclosure
Read Less
Want to know what your home might be worth? Contact us for a FREE valuation!

Our team is ready to help you sell your home for the highest possible price ASAP

Bought with Orchard Brokerage

Nicholas Chambers
Global Real Estate Advisor & Territory Manager | License ID: 600030
GET MORE INFORMATION





