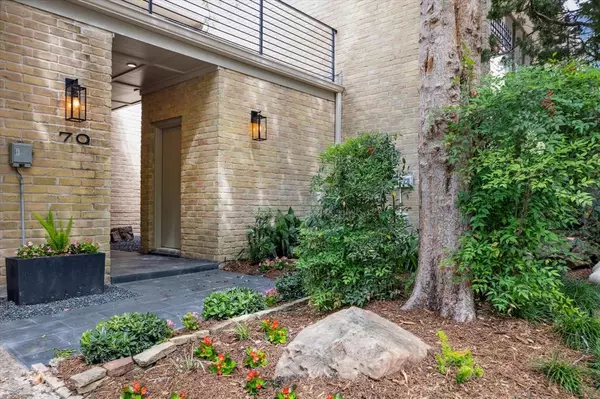$685,000
For more information regarding the value of a property, please contact us for a free consultation.
201 Vanderpool LN #70 Houston, TX 77024
3 Beds
2.1 Baths
2,292 SqFt
Key Details
Property Type Townhouse
Sub Type Townhouse
Listing Status Sold
Purchase Type For Sale
Square Footage 2,292 sqft
Price per Sqft $327
Subdivision Woodstone Sec 03
MLS Listing ID 38451132
Sold Date 05/30/24
Style Contemporary/Modern,Traditional
Bedrooms 3
Full Baths 2
Half Baths 1
HOA Fees $520/ann
Year Built 1980
Annual Tax Amount $10,861
Tax Year 2023
Lot Size 2,600 Sqft
Property Description
Remarkable down-to-the-shell renovation in this reimagined 3 bedroom, 2.5 bathroom dream home with NO FLOODING in popular Woodstone. From the low maintenance landscaped entrance and custom metal front door, this home boasts an expansive open first floor with large stone flooring and wall of Pella Reserve doors & windows beckoning in natural light. A decked out wet bar with sink, ice maker and wine fridge is tucked away by the entry for ease in entertaining. The kitchen impresses with its white oak island, Frigidaire Pro convection range and KitchenAid appliances. The primary suite wows with well-appointed walk-in closet, dual sink vanity, soaking tub and glass enclosed shower. Other updates include level 5 paint finish w/ rounded corners, electric heat pump hybrid water heater, Mitsubishi hybrid HVAC with Energy Recovery Ventilator and Dehumidifier, PVC & PEX plumbing, 2-year-old roof, open cell spray foam insulation, Hardie siding & more. All info per Sellers.
Location
State TX
County Harris
Area Memorial West
Rooms
Bedroom Description All Bedrooms Up,En-Suite Bath,Primary Bed - 2nd Floor,Sitting Area,Walk-In Closet
Other Rooms Den, Family Room, Kitchen/Dining Combo, Living Area - 1st Floor, Living/Dining Combo, Utility Room in House
Master Bathroom Half Bath, Primary Bath: Double Sinks, Primary Bath: Separate Shower, Primary Bath: Soaking Tub, Secondary Bath(s): Double Sinks, Secondary Bath(s): Tub/Shower Combo, Vanity Area
Kitchen Island w/o Cooktop, Kitchen open to Family Room, Pots/Pans Drawers, Soft Closing Cabinets, Soft Closing Drawers, Under Cabinet Lighting
Interior
Interior Features High Ceiling, Wet Bar
Heating Central Electric
Cooling Central Electric
Flooring Stone, Tile, Vinyl Plank
Fireplaces Number 1
Dryer Utilities 1
Exterior
Exterior Feature Back Yard, Clubhouse, Controlled Access, Fenced, Patio/Deck
Carport Spaces 2
Roof Type Composition
Parking Type Additional Parking, Assigned Parking, Carport Parking, Controlled Entrance
Private Pool No
Building
Story 2
Unit Location Courtyard,Wooded
Entry Level Levels 1 and 2
Foundation Slab on Builders Pier
Sewer Public Sewer
Water Public Water
Structure Type Brick,Cement Board
New Construction No
Schools
Elementary Schools Frostwood Elementary School
Middle Schools Memorial Middle School (Spring Branch)
High Schools Memorial High School (Spring Branch)
School District 49 - Spring Branch
Others
HOA Fee Include Cable TV,Clubhouse,Grounds,Limited Access Gates,On Site Guard,Recreational Facilities,Trash Removal,Water and Sewer
Senior Community No
Tax ID 104-394-000-0070
Energy Description Ceiling Fans,Digital Program Thermostat,Energy Star Appliances,Insulation - Spray-Foam
Acceptable Financing Cash Sale, Conventional
Tax Rate 2.1332
Disclosures Exclusions, Sellers Disclosure
Listing Terms Cash Sale, Conventional
Financing Cash Sale,Conventional
Special Listing Condition Exclusions, Sellers Disclosure
Read Less
Want to know what your home might be worth? Contact us for a FREE valuation!

Our team is ready to help you sell your home for the highest possible price ASAP

Bought with RE/MAX Signature

Nicholas Chambers
Global Real Estate Advisor & Territory Manager | License ID: 600030
GET MORE INFORMATION





