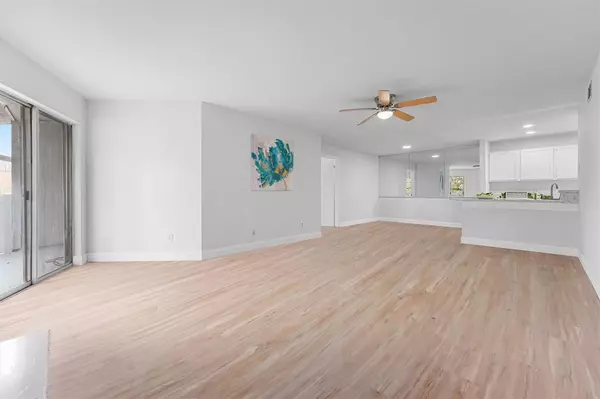$120,000
For more information regarding the value of a property, please contact us for a free consultation.
10801 Braes Bend DR Houston, TX 77071
2 Beds
2.2 Baths
1,014 SqFt
Key Details
Property Type Condo
Sub Type Condominium
Listing Status Sold
Purchase Type For Sale
Square Footage 1,014 sqft
Price per Sqft $118
Subdivision Creekbend T/H
MLS Listing ID 82421162
Sold Date 05/30/24
Style Traditional
Bedrooms 2
Full Baths 2
Half Baths 2
HOA Fees $463/mo
Year Built 1985
Annual Tax Amount $2,130
Tax Year 2023
Lot Size 4.050 Acres
Property Description
Complete Make Over! This stunning unit boasts sparkling granite countertops, LVP flooring, new fixtures, and fresh interior paint. Relax by the community pool or take a walk through the picturesque landscaping. Unit 10801 offers a second-floor balcony with a refreshing pool view. The open floor plan features a spacious living area, perfect for entertaining. The well-equipped kitchen has ample cabinet space for all your cooking needs. Enjoy a glass of wine on your private, second-floor patio. Two generously sized bedrooms each have their own en-suite bathroom and walk-in closet. Conveniently located near Highway 59, shopping, dining, and entertainment.
Location
State TX
County Harris
Area Brays Oaks
Rooms
Bedroom Description All Bedrooms Up
Other Rooms 1 Living Area, Breakfast Room, Utility Room in House
Master Bathroom Primary Bath: Tub/Shower Combo, Secondary Bath(s): Tub/Shower Combo
Kitchen Breakfast Bar, Kitchen open to Family Room, Pantry
Interior
Heating Central Electric
Cooling Central Electric
Flooring Vinyl Plank
Fireplaces Number 1
Fireplaces Type Freestanding
Appliance Electric Dryer Connection
Dryer Utilities 1
Laundry Utility Rm in House
Exterior
Exterior Feature Patio/Deck
Roof Type Composition
Street Surface Concrete
Accessibility Automatic Gate
Private Pool No
Building
Faces North
Story 1
Entry Level 2nd Level
Foundation Slab
Sewer Public Sewer
Water Public Water, Water District
Structure Type Brick,Cement Board
New Construction No
Schools
Elementary Schools Milne Elementary School
Middle Schools Welch Middle School
High Schools Sharpstown High School
School District 27 - Houston
Others
HOA Fee Include Exterior Building,Grounds,Limited Access Gates,Trash Removal,Water and Sewer
Senior Community No
Tax ID 116-357-008-0001
Energy Description Ceiling Fans,Digital Program Thermostat
Acceptable Financing Cash Sale, Conventional, FHA, VA
Tax Rate 2.1148
Disclosures Sellers Disclosure
Listing Terms Cash Sale, Conventional, FHA, VA
Financing Cash Sale,Conventional,FHA,VA
Special Listing Condition Sellers Disclosure
Read Less
Want to know what your home might be worth? Contact us for a FREE valuation!

Our team is ready to help you sell your home for the highest possible price ASAP

Bought with JPAR-The Sears Group

Nicholas Chambers
Global Real Estate Advisor & Territory Manager | License ID: 600030
GET MORE INFORMATION





