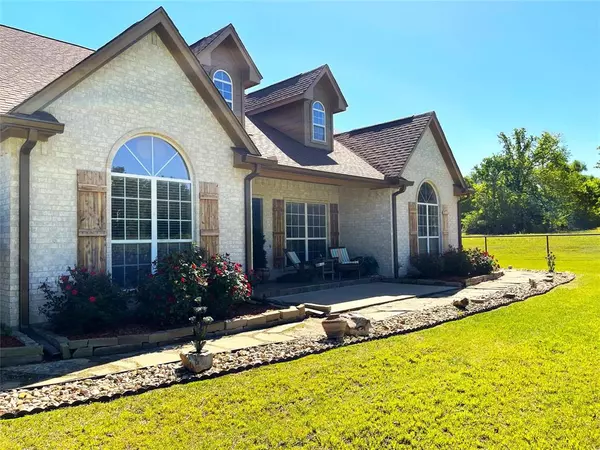$845,000
For more information regarding the value of a property, please contact us for a free consultation.
280 FCR 661 Teague, TX 75860
3 Beds
2.1 Baths
2,560 SqFt
Key Details
Property Type Vacant Land
Listing Status Sold
Purchase Type For Sale
Square Footage 2,560 sqft
Price per Sqft $378
MLS Listing ID 88799553
Sold Date 05/29/24
Style Traditional
Bedrooms 3
Full Baths 2
Half Baths 1
Year Built 2004
Annual Tax Amount $8
Tax Year 2023
Lot Size 60.850 Acres
Acres 60.85
Property Description
Perfect combination of wooded & cleared land creates a beautiful approx 45 acre backdrop for this pristine custom built home! Foyer is flanked by the office & stunning dining rm with built-in hutches, living rm open to kitchen, raised hearth fireplace, expansive breakfast bar separates the areas, tons of cabinets, gas cooktop, wall oven, dishwasher, refrigerator included, breakfast nook has a picture window view of the custom built outdoor living center & backporch that extends the length of the home connecting to the oversized carport that will accommodate large trucks, split bdrms, primary bedrm with en suite bath, tub & separate shower, huge walk-in closet that connects to the laundry rm, bedrooms 2 & 3, Jack & Jill bth, custom tile shr, 40 x 60 insulated shop, 3 roll up doors, 2 exterior doors, nice living quarters consisting of open living rm & kitchen, bathrm with shower & laundry connections, 2 bedrms & large closet upstairs, add'l 15 ac avail, seller shall reserve mineral rts.
Location
State TX
County Freestone
Area Freestone County
Rooms
Bedroom Description All Bedrooms Down,En-Suite Bath
Other Rooms 1 Living Area, Formal Dining, Utility Room in House
Master Bathroom Primary Bath: Separate Shower, Primary Bath: Soaking Tub, Secondary Bath(s): Shower Only
Kitchen Breakfast Bar, Kitchen open to Family Room
Interior
Heating Central Electric
Cooling Central Electric
Flooring Carpet, Laminate, Tile
Fireplaces Number 1
Fireplaces Type Wood Burning Fireplace
Exterior
Garage Attached Garage
Garage Spaces 2.0
Carport Spaces 2
Garage Description Additional Parking, Workshop
Improvements Cross Fenced,Fenced,Guest House
Private Pool No
Building
Lot Description Cleared, Wooded
Foundation Slab
Lot Size Range 50 or more Acres
Sewer Septic Tank
New Construction No
Schools
Elementary Schools Dew Elementary School
Middle Schools Dew Elementary School
High Schools Dew School
School District 276 - Dew
Others
Senior Community No
Restrictions Horses Allowed,No Restrictions
Tax ID 13573
Energy Description Ceiling Fans
Tax Rate 1.0794
Disclosures Sellers Disclosure
Special Listing Condition Sellers Disclosure
Read Less
Want to know what your home might be worth? Contact us for a FREE valuation!

Our team is ready to help you sell your home for the highest possible price ASAP

Bought with Clearstone Realty

Nicholas Chambers
Global Real Estate Advisor & Territory Manager | License ID: 600030
GET MORE INFORMATION





