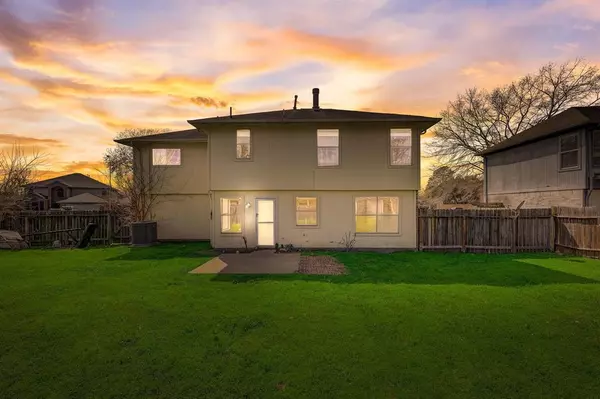$285,000
For more information regarding the value of a property, please contact us for a free consultation.
8307 Brentford DR Houston, TX 77083
4 Beds
2.1 Baths
1,898 SqFt
Key Details
Property Type Single Family Home
Listing Status Sold
Purchase Type For Sale
Square Footage 1,898 sqft
Price per Sqft $150
Subdivision Chelsea At Mission Bend R/P
MLS Listing ID 59871751
Sold Date 05/31/24
Style Traditional
Bedrooms 4
Full Baths 2
Half Baths 1
HOA Fees $26/ann
HOA Y/N 1
Year Built 1994
Annual Tax Amount $6,353
Tax Year 2023
Lot Size 0.325 Acres
Acres 0.3247
Property Description
Welcome to 8307 Brentford Dr, your new sanctuary! This spacious 4-bedroom retreat, nestled in the sought-after Mission Bend community, offers a haven of comfort and style. Step into the inviting living room with a cozy fireplace, leading seamlessly to the dining area. The kitchen overseeing breakfast nook, perfect for gatherings. Convenience abounds with a utility room and half bathroom downstairs. Upstairs, the luxurious master suite boasts a double-sink bathroom and walk-in closet, accompanied by three additional generously sized bedrooms. Outside, discover the expansive yard and sideyard, ideal for outdoor enjoyment. With fresh paint and move-in ready, this home awaits your personal touch. Conveniently located near Hwy 6 and West Park, and within walking distance to nearby schools. Don't miss the opportunity to experience luxury living at its finest. Schedule your private showing today and make this your forever home!
Location
State TX
County Fort Bend
Area Mission Bend Area
Rooms
Bedroom Description All Bedrooms Up
Master Bathroom Half Bath, Primary Bath: Double Sinks, Primary Bath: Separate Shower, Primary Bath: Soaking Tub, Secondary Bath(s): Tub/Shower Combo
Kitchen Pantry
Interior
Heating Central Gas
Cooling Central Electric
Flooring Laminate, Tile
Fireplaces Number 1
Fireplaces Type Gas Connections
Exterior
Exterior Feature Back Yard, Back Yard Fenced
Garage Attached Garage
Garage Spaces 2.0
Garage Description Auto Garage Door Opener
Roof Type Composition
Street Surface Concrete
Private Pool No
Building
Lot Description Subdivision Lot
Faces Southwest
Story 2
Foundation Slab
Lot Size Range 1/4 Up to 1/2 Acre
Sewer Public Sewer
Water Public Water, Water District
Structure Type Brick
New Construction No
Schools
Elementary Schools Mission Glen Elementary School
Middle Schools Hodges Bend Middle School
High Schools Bush High School
School District 19 - Fort Bend
Others
Senior Community No
Restrictions Deed Restrictions
Tax ID 2215-00-007-0220-907
Acceptable Financing Cash Sale, Conventional, FHA, VA
Tax Rate 2.2999
Disclosures Sellers Disclosure
Listing Terms Cash Sale, Conventional, FHA, VA
Financing Cash Sale,Conventional,FHA,VA
Special Listing Condition Sellers Disclosure
Read Less
Want to know what your home might be worth? Contact us for a FREE valuation!

Our team is ready to help you sell your home for the highest possible price ASAP

Bought with Orchard Brokerage

Nicholas Chambers
Global Real Estate Advisor & Territory Manager | License ID: 600030
GET MORE INFORMATION





