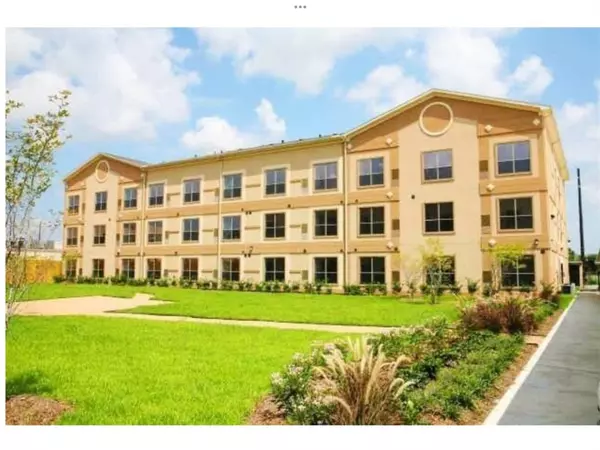$270,000
For more information regarding the value of a property, please contact us for a free consultation.
6633 W Sam Houston Parkway S #1B Houston, TX 77072
3 Beds
2 Baths
1,372 SqFt
Key Details
Property Type Condo
Sub Type Condominium
Listing Status Sold
Purchase Type For Sale
Square Footage 1,372 sqft
Price per Sqft $184
Subdivision Sterling Garden Residential
MLS Listing ID 62573823
Sold Date 05/31/24
Style Traditional
Bedrooms 3
Full Baths 2
HOA Fees $273/mo
Year Built 2006
Annual Tax Amount $5,126
Tax Year 2021
Lot Size 2.768 Acres
Property Description
Excellent location, right in the middle of Chinatown. With walking distance to dozens of restaurants, grocery stores, medical offices, banks. Located right behind H-Mart. One of the 3 buildings within Sterling Garden with a gate code entrance and building code for entry. Quiet neighborhood. Located on the ground level, very convenience. The unit features open concept floor plan with high ceiling, crown molding in the living room and master bedroom. Zoned AC for both bedrooms and living room. Open kitchen with quartz stone countertop, undermounted stainless steel sink. Wood floor plus ceramic tile in entry, kitchen and all baths. 2 bedrooms are large and have walk in closets. Third bedroom used to be a formal dining room or bedroom, with doors.
Location
State TX
County Harris
Area Sharpstown Area
Rooms
Bedroom Description All Bedrooms Down
Other Rooms 1 Living Area
Interior
Interior Features Open Ceiling, Refrigerator Included
Heating Central Electric
Cooling Central Electric
Flooring Engineered Wood, Tile
Appliance Dryer Included, Washer Included
Laundry Utility Rm in House
Exterior
Exterior Feature Controlled Access
Roof Type Composition
Accessibility Automatic Gate
Parking Type Carport Parking, Controlled Entrance, Driveway Gate
Private Pool No
Building
Story 1
Entry Level Level 1
Foundation Slab
Water Water District
Structure Type Brick
New Construction No
Schools
Elementary Schools Collins Elementary School (Alief)
Middle Schools Alief Middle School
High Schools Aisd Draw
School District 2 - Alief
Others
HOA Fee Include Exterior Building,Grounds
Senior Community No
Tax ID 128-360-002-0002
Energy Description Ceiling Fans
Acceptable Financing Cash Sale, Conventional
Tax Rate 2.4411
Disclosures Sellers Disclosure
Listing Terms Cash Sale, Conventional
Financing Cash Sale,Conventional
Special Listing Condition Sellers Disclosure
Read Less
Want to know what your home might be worth? Contact us for a FREE valuation!

Our team is ready to help you sell your home for the highest possible price ASAP

Bought with KingFay Inc

Nicholas Chambers
Global Real Estate Advisor & Territory Manager | License ID: 600030
GET MORE INFORMATION





