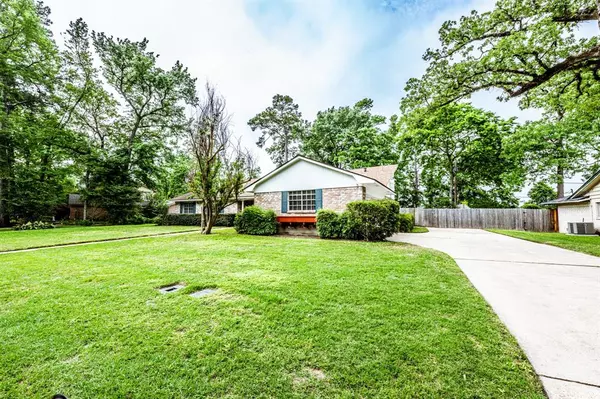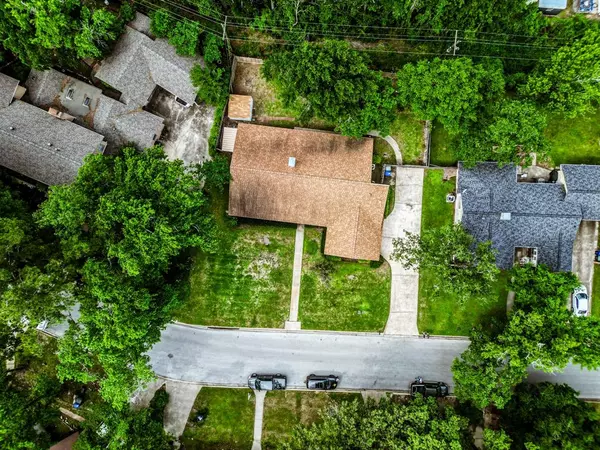$260,000
For more information regarding the value of a property, please contact us for a free consultation.
228 Elmwood ST Huntsville, TX 77320
3 Beds
2 Baths
2,267 SqFt
Key Details
Property Type Single Family Home
Listing Status Sold
Purchase Type For Sale
Square Footage 2,267 sqft
Price per Sqft $108
Subdivision Forest Hills
MLS Listing ID 77786014
Sold Date 06/04/24
Style Traditional
Bedrooms 3
Full Baths 2
Year Built 1974
Annual Tax Amount $4,289
Tax Year 2023
Lot Size 0.344 Acres
Acres 0.3443
Property Description
This home is in the Forest Hills area of Huntsville which is well established and conveniently located between I-45 and Hwy 75. It is a three bedroom two bath cozy traditional home. The living area is enhanced by a gas fireplace and built in bookshelves. You can view the fenced back yard from the living area and/or exit to the covered porch. The same enjoyable view is available through the bay window in the breakfast dining area as well. Also, enjoy the fireplace glow from the breakfast dining area. More dining space is available in the formal dining room. Bedrooms are spacious with the primary bedroom providing access to the covered back porch and the primary bath. The bath includes your two walk in closets, double sinks, vanity and privy. A 6' x 7 ' bonus room lends itself to be used as an office or walk in closet. Make this your home today to enjoy the American Dream !
Location
State TX
County Walker
Area Huntsville Area
Rooms
Bedroom Description All Bedrooms Down,En-Suite Bath,Primary Bed - 1st Floor,Walk-In Closet
Other Rooms 1 Living Area, Breakfast Room, Formal Dining, Living Area - 1st Floor, Utility Room in House
Master Bathroom Primary Bath: Double Sinks, Primary Bath: Shower Only, Secondary Bath(s): Tub/Shower Combo, Vanity Area
Kitchen Breakfast Bar, Pantry, Second Sink
Interior
Heating Central Electric
Cooling Central Electric
Flooring Carpet, Laminate
Fireplaces Number 1
Fireplaces Type Gaslog Fireplace
Exterior
Exterior Feature Back Yard Fenced, Covered Patio/Deck, Porch, Storage Shed
Parking Features Attached Garage
Garage Spaces 2.0
Roof Type Composition
Street Surface Asphalt,Curbs,Gutters
Private Pool No
Building
Lot Description Subdivision Lot
Story 1
Foundation Slab
Lot Size Range 1/4 Up to 1/2 Acre
Sewer Public Sewer
Water Public Water
Structure Type Brick,Wood
New Construction No
Schools
Elementary Schools Samuel W Houston Elementary School
Middle Schools Mance Park Middle School
High Schools Huntsville High School
School District 64 - Huntsville
Others
Senior Community No
Restrictions Deed Restrictions,Zoning
Tax ID 27216
Energy Description Ceiling Fans
Acceptable Financing Cash Sale, Conventional, FHA, VA
Tax Rate 1.6749
Disclosures Estate, Home Protection Plan, Sellers Disclosure
Listing Terms Cash Sale, Conventional, FHA, VA
Financing Cash Sale,Conventional,FHA,VA
Special Listing Condition Estate, Home Protection Plan, Sellers Disclosure
Read Less
Want to know what your home might be worth? Contact us for a FREE valuation!

Our team is ready to help you sell your home for the highest possible price ASAP

Bought with Wanda Taylor Properties
Nicholas Chambers
Luxury Real Estate Advisor & Territory Manager | License ID: 600030
GET MORE INFORMATION





