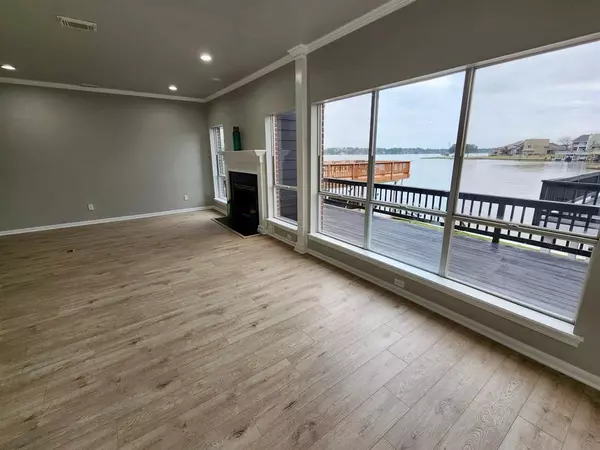$799,999
For more information regarding the value of a property, please contact us for a free consultation.
202 April Waters DR N Conroe, TX 77356
4 Beds
3.1 Baths
2,913 SqFt
Key Details
Property Type Single Family Home
Listing Status Sold
Purchase Type For Sale
Square Footage 2,913 sqft
Price per Sqft $278
Subdivision April Sound
MLS Listing ID 86508142
Sold Date 06/05/24
Style Colonial,Contemporary/Modern,Traditional
Bedrooms 4
Full Baths 3
Half Baths 1
HOA Fees $78/qua
HOA Y/N 1
Year Built 1990
Annual Tax Amount $10,617
Tax Year 2023
Lot Size 4,132 Sqft
Acres 0.0949
Property Description
TWO PRIMARY BEDROOMS! EXCELLENT AIRBNB POTENTIAL! You will be in awe of this beautiful home sitting within the gates of April Sound. This home features the best of what luxury design has to offer, with stunning lake views. This retreat has new cabinetry, quartz, luxury appliances, custom tile, slab showers, a new roof, new boat lift, redone bulkheads, new ext. paint, new landscaping, new int. paint, all new flooring as well as all new electrical & plumbing fixtures. A 2 car garage and two unfinished rooms featuring power are a great place for storage or a workshop! This community is rich with amenities! The expertly designed 27 hole golf course, the Country Club, the driving range, the fitness center, the 4 pools, the private marina, the 24/7/365 armed security, & the racquet center are just SOME of April Sound's most enjoyed amenities.
Location
State TX
County Montgomery
Area Lake Conroe Area
Rooms
Bedroom Description 2 Primary Bedrooms,Primary Bed - 1st Floor,Primary Bed - 2nd Floor,Walk-In Closet
Other Rooms 1 Living Area, Basement, Formal Dining, Home Office/Study, Kitchen/Dining Combo, Living Area - 1st Floor, Living/Dining Combo, Utility Room in House
Master Bathroom Half Bath, Primary Bath: Double Sinks, Primary Bath: Jetted Tub, Primary Bath: Separate Shower, Primary Bath: Soaking Tub, Secondary Bath(s): Double Sinks, Secondary Bath(s): Tub/Shower Combo, Two Primary Baths
Kitchen Breakfast Bar, Island w/o Cooktop, Kitchen open to Family Room, Pantry, Pots/Pans Drawers, Soft Closing Cabinets, Soft Closing Drawers, Walk-in Pantry
Interior
Interior Features Crown Molding, Fire/Smoke Alarm, Wet Bar
Heating Central Gas
Cooling Central Electric
Flooring Carpet, Laminate
Fireplaces Number 1
Fireplaces Type Gaslog Fireplace
Exterior
Exterior Feature Back Yard, Balcony, Controlled Subdivision Access, Exterior Gas Connection, Patio/Deck, Private Driveway, Subdivision Tennis Court
Garage Attached Garage
Garage Spaces 2.0
Garage Description Additional Parking, Auto Garage Door Opener, Double-Wide Driveway
Waterfront Description Boat House,Boat Lift,Boat Slip,Bulkhead,Lake View,Lakefront,Wood Bulkhead
Roof Type Composition
Street Surface Concrete,Curbs
Private Pool No
Building
Lot Description In Golf Course Community, Patio Lot, Subdivision Lot, Waterfront
Faces South
Story 2
Foundation Slab
Lot Size Range 0 Up To 1/4 Acre
Water Water District
Structure Type Brick
New Construction No
Schools
Elementary Schools Stewart Creek Elementary School
Middle Schools Oak Hill Junior High School
High Schools Lake Creek High School
School District 37 - Montgomery
Others
HOA Fee Include Clubhouse,Courtesy Patrol,Grounds,Limited Access Gates,On Site Guard,Other,Recreational Facilities
Senior Community No
Restrictions Deed Restrictions,Restricted
Tax ID 2150-08-20900
Acceptable Financing Cash Sale, Conventional, Owner Financing, VA
Tax Rate 2.0153
Disclosures Mud, Sellers Disclosure
Listing Terms Cash Sale, Conventional, Owner Financing, VA
Financing Cash Sale,Conventional,Owner Financing,VA
Special Listing Condition Mud, Sellers Disclosure
Read Less
Want to know what your home might be worth? Contact us for a FREE valuation!

Our team is ready to help you sell your home for the highest possible price ASAP

Bought with RE/MAX Universal

Nicholas Chambers
Global Real Estate Advisor & Territory Manager | License ID: 600030
GET MORE INFORMATION





