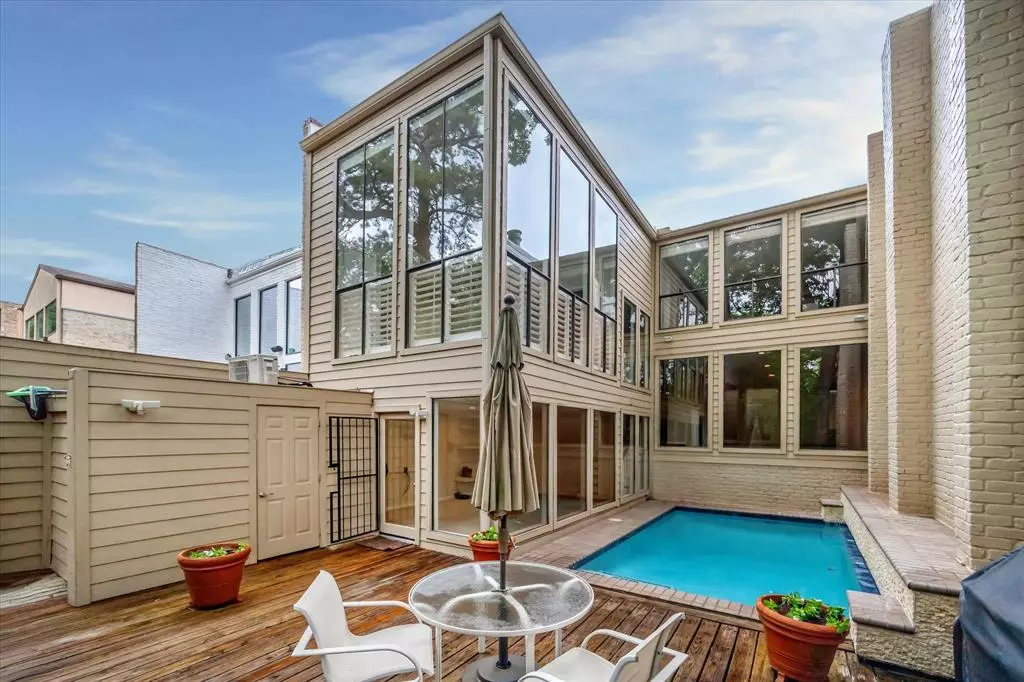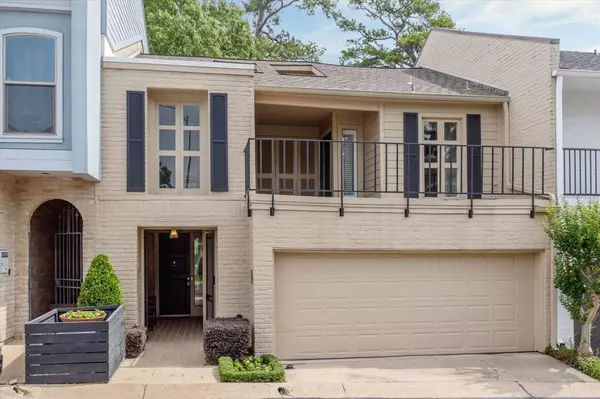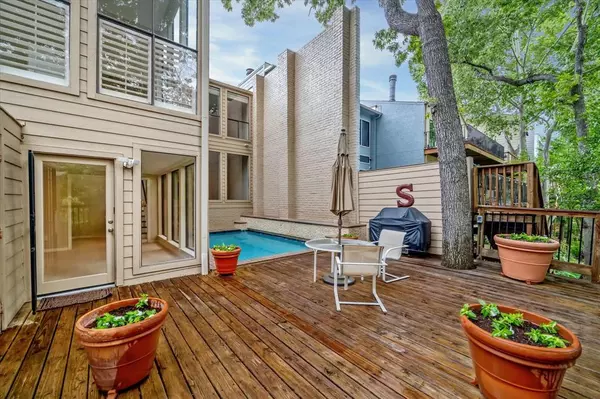$825,000
For more information regarding the value of a property, please contact us for a free consultation.
123 Sage RD Houston, TX 77056
3 Beds
4.1 Baths
2,655 SqFt
Key Details
Property Type Townhouse
Sub Type Townhouse
Listing Status Sold
Purchase Type For Sale
Square Footage 2,655 sqft
Price per Sqft $261
Subdivision One Sage Road
MLS Listing ID 48110834
Sold Date 05/31/24
Style Traditional
Bedrooms 3
Full Baths 4
Half Baths 1
HOA Fees $166/ann
Year Built 1977
Annual Tax Amount $15,721
Tax Year 2023
Lot Size 5,278 Sqft
Property Description
Nestled on the meandering waters of Buffalo Bayou, this multi-level gem boasts walls of windows that peer out to eye-catching wooded views of Houston’s unique flora & fauna. Step outside to zen-like calm w/ sweeping deck & sparkling pool. Leading to the outside living, game room/den has adorable powder bath & lots of natural light. Living room is replete w/ fp, atrium & beautiful wood floors. Overlooking the living, open dining room has functional built-ins. The galley-style kitchen & breakfast nook has stainless steel appliances & granite counters, updated in 2018. Primary suite offers treetop vistas. Notably, primary baths are thoughtfully separated w/ 2 distinct spaces, walk-in closets & built-in storage. Secondary bedrooms await, one w/ ensuite bath & walk-in closet, the other is encased in wall of windows w/nature views. This townhouse is a harmonious blend of nature, comfort & convenience, situated near world-class shopping & dining.
Location
State TX
County Harris
Area Tanglewood Area
Rooms
Bedroom Description All Bedrooms Up,En-Suite Bath,Primary Bed - 2nd Floor,Split Plan,Walk-In Closet
Other Rooms Breakfast Room, Formal Dining, Formal Living, Gameroom Down, Living Area - 1st Floor, Utility Room in House
Master Bathroom Half Bath, Primary Bath: Double Sinks, Primary Bath: Separate Shower, Primary Bath: Soaking Tub, Secondary Bath(s): Tub/Shower Combo
Den/Bedroom Plus 3
Kitchen Pantry
Interior
Interior Features Alarm System - Owned, Atrium, Refrigerator Included, Split Level, Wet Bar
Heating Central Gas, Zoned
Cooling Central Electric, Zoned
Flooring Carpet, Tile, Wood
Fireplaces Number 2
Fireplaces Type Gas Connections, Gaslog Fireplace
Appliance Dryer Included, Full Size, Refrigerator, Washer Included
Dryer Utilities 1
Laundry Utility Rm in House
Exterior
Exterior Feature Back Green Space, Patio/Deck, Storage
Garage Attached Garage
Garage Spaces 2.0
Pool Gunite, In Ground
Waterfront Description Bayou Frontage,Bayou View
View East, North
Roof Type Composition
Parking Type Auto Garage Door Opener
Private Pool Yes
Building
Faces Southwest
Story 2
Unit Location On Street,Ravine/Bayou,Water View,Waterfront,Wooded
Entry Level All Levels
Foundation Slab
Sewer Public Sewer
Water Public Water
Structure Type Brick,Wood
New Construction No
Schools
Elementary Schools Briargrove Elementary School
Middle Schools Tanglewood Middle School
High Schools Wisdom High School
School District 27 - Houston
Others
HOA Fee Include Cable TV,Grounds,Trash Removal
Senior Community No
Tax ID 103-025-000-0029
Ownership Full Ownership
Energy Description Ceiling Fans
Acceptable Financing Cash Sale, Conventional
Tax Rate 2.2019
Disclosures Covenants Conditions Restrictions, HOA First Right of Refusal, Sellers Disclosure
Listing Terms Cash Sale, Conventional
Financing Cash Sale,Conventional
Special Listing Condition Covenants Conditions Restrictions, HOA First Right of Refusal, Sellers Disclosure
Read Less
Want to know what your home might be worth? Contact us for a FREE valuation!

Our team is ready to help you sell your home for the highest possible price ASAP

Bought with Houston Association of REALTORS

Nicholas Chambers
Global Real Estate Advisor & Territory Manager | License ID: 600030
GET MORE INFORMATION





