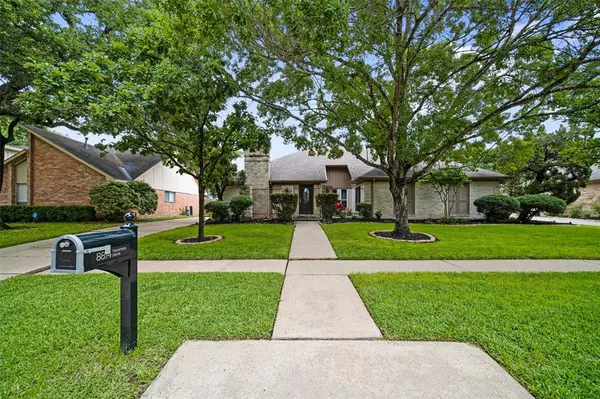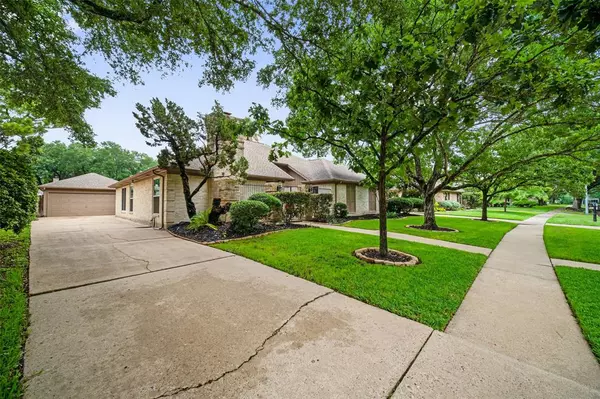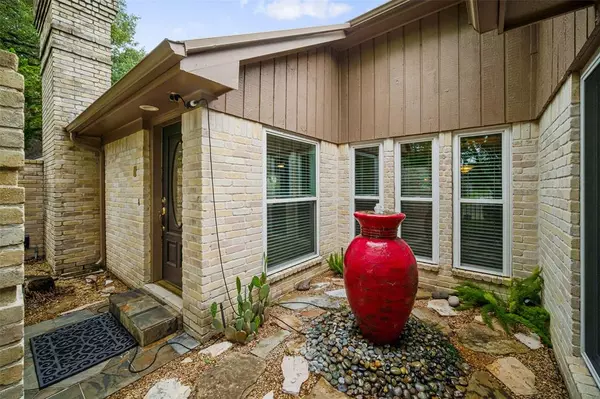$349,900
For more information regarding the value of a property, please contact us for a free consultation.
8814 Tavistock DR Houston, TX 77031
4 Beds
2 Baths
2,380 SqFt
Key Details
Property Type Single Family Home
Listing Status Sold
Purchase Type For Sale
Square Footage 2,380 sqft
Price per Sqft $146
Subdivision Glenshire
MLS Listing ID 11745665
Sold Date 06/06/24
Style Traditional
Bedrooms 4
Full Baths 2
HOA Fees $45/ann
HOA Y/N 1
Year Built 1976
Annual Tax Amount $5,887
Tax Year 2023
Lot Size 9,217 Sqft
Acres 0.2116
Property Description
Wonderful Opportunity to own this 4 bedroom 2 bath home with a gorgeous backyard and pool. This art-filled home boasts over 2300 sq ft per hcad and features an oversized living room with wet bar, wood burning fireplace surrounded by display shelves and an arched brick accent wall. A rich blue toned paint surrounds the formal dining room. The large kitchen features stainless appliances, double ovens and granite countertops with views of the backyard patio that has been transformed into a beautiful living area with covered pergola and accent lighting. Make sure you check out the private courtyard sitting area. The primary bedroom with en-suite bath features a double sink, quartz vanity. This terrific home is located in the established, sought after neighborhood of Glenshire. Situated just off the Sam Houston Tollway / Beltway 8 at West Airport makes this such a convenient location to the Galleria area and Texas Medical Center.
Location
State TX
County Harris
Area Brays Oaks
Rooms
Bedroom Description All Bedrooms Down
Other Rooms Breakfast Room, Den, Formal Dining, Utility Room in House
Master Bathroom Primary Bath: Double Sinks, Primary Bath: Tub/Shower Combo, Secondary Bath(s): Tub/Shower Combo
Den/Bedroom Plus 4
Kitchen Pantry
Interior
Heating Central Gas
Cooling Central Electric
Flooring Carpet, Tile
Fireplaces Number 1
Fireplaces Type Wood Burning Fireplace
Exterior
Exterior Feature Back Yard, Back Yard Fenced, Fully Fenced, Patio/Deck, Private Driveway, Subdivision Tennis Court
Garage Detached Garage
Garage Spaces 2.0
Pool Gunite, In Ground
Roof Type Composition
Street Surface Curbs,Gutters
Private Pool Yes
Building
Lot Description Subdivision Lot
Faces South
Story 1
Foundation Slab
Lot Size Range 0 Up To 1/4 Acre
Sewer Public Sewer
Water Public Water
Structure Type Brick
New Construction No
Schools
Elementary Schools Bell Elementary School (Houston)
Middle Schools Welch Middle School
High Schools Westbury High School
School District 27 - Houston
Others
HOA Fee Include Recreational Facilities
Senior Community No
Restrictions Deed Restrictions
Tax ID 109-029-000-0028
Acceptable Financing Cash Sale, Conventional, FHA, VA
Tax Rate 2.1148
Disclosures Sellers Disclosure
Listing Terms Cash Sale, Conventional, FHA, VA
Financing Cash Sale,Conventional,FHA,VA
Special Listing Condition Sellers Disclosure
Read Less
Want to know what your home might be worth? Contact us for a FREE valuation!

Our team is ready to help you sell your home for the highest possible price ASAP

Bought with BHGRE Gary Greene

Nicholas Chambers
Global Real Estate Advisor & Territory Manager | License ID: 600030
GET MORE INFORMATION





