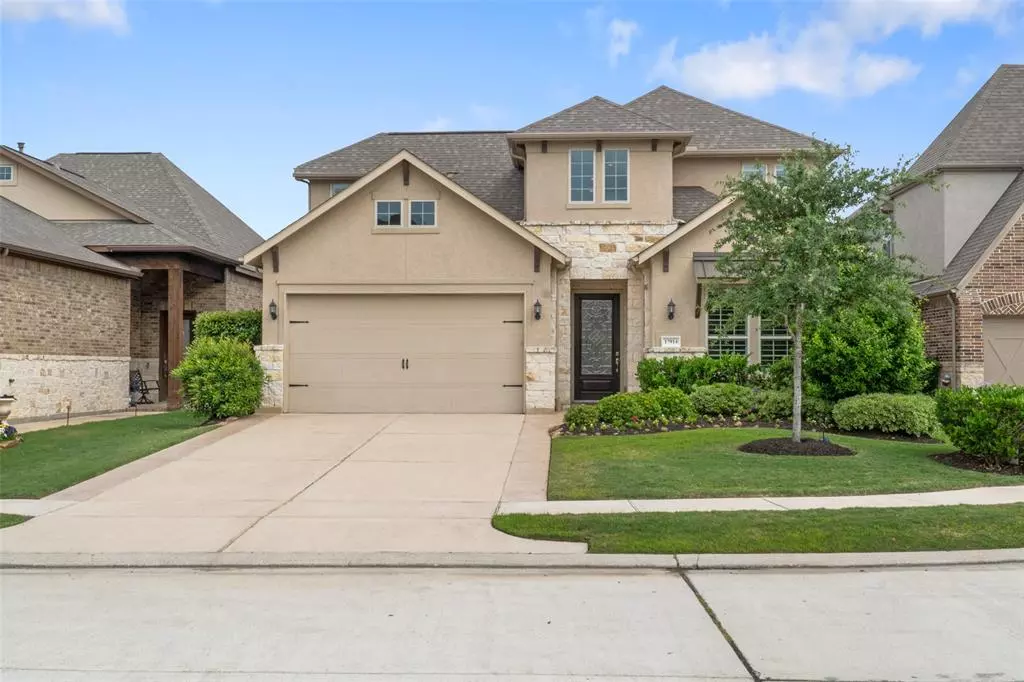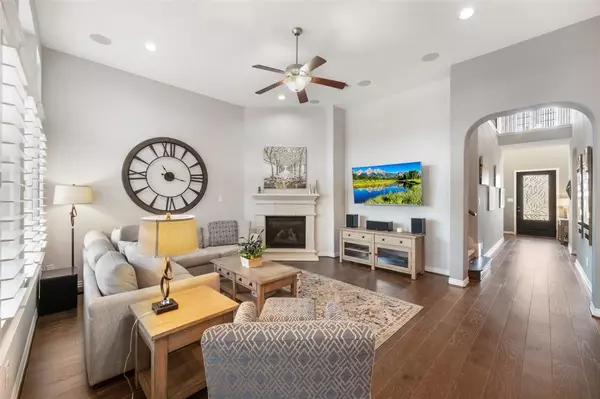$785,000
For more information regarding the value of a property, please contact us for a free consultation.
17914 Spoke Hollow CT Cypress, TX 77433
4 Beds
3 Baths
2,898 SqFt
Key Details
Property Type Single Family Home
Listing Status Sold
Purchase Type For Sale
Square Footage 2,898 sqft
Price per Sqft $274
Subdivision Towne Lake
MLS Listing ID 35555309
Sold Date 06/06/24
Style Traditional
Bedrooms 4
Full Baths 3
HOA Fees $200/ann
HOA Y/N 1
Year Built 2016
Annual Tax Amount $14,238
Tax Year 2023
Lot Size 5,718 Sqft
Acres 0.1313
Property Description
Discover luxury waterfront living in this highly upgraded home. Located in Towne Lake in the Waterway this highly desired and unique floorplan features 3 bedrooms down along with a study, formal dining and family room which offer flexible living. Second story features a gameroom and large bedroom with full bath. Situated on the canal, enjoy picturesque views from the living room, or unwind on the expansive backyard patio.Dream kitchen with a recent remodel features quartz countertops and a spacious island.Elegance meets comfort with additional upgrades including hardwood flooring, plantation shutters, private covered boat slip with lift, full home gutters, water filtration system including a central vacuum system, tiled garage with built in storage and more. Home is located in a cul-de-sac in a small enclave of homes with gated entry and close proximity to the Towne Lake amenities. Experience the epitome of community living with abundant amenities and top-notch schools. Never flooded.
Location
State TX
County Harris
Area Cypress South
Rooms
Bedroom Description 1 Bedroom Down - Not Primary BR,2 Bedrooms Down,Primary Bed - 1st Floor,Sitting Area,Walk-In Closet
Other Rooms Family Room, Formal Dining, Gameroom Up, Home Office/Study, Kitchen/Dining Combo, Living Area - 1st Floor, Loft, Utility Room in House
Master Bathroom Full Secondary Bathroom Down, Primary Bath: Double Sinks, Primary Bath: Separate Shower, Primary Bath: Soaking Tub
Kitchen Breakfast Bar, Kitchen open to Family Room, Pantry, Walk-in Pantry
Interior
Interior Features Central Vacuum, Crown Molding, Formal Entry/Foyer, Refrigerator Included, Wired for Sound
Heating Central Gas
Cooling Central Electric
Flooring Carpet, Engineered Wood, Tile
Fireplaces Number 1
Fireplaces Type Gaslog Fireplace
Exterior
Exterior Feature Back Yard, Controlled Subdivision Access, Covered Patio/Deck, Exterior Gas Connection, Partially Fenced, Patio/Deck, Side Yard, Sprinkler System
Garage Attached Garage
Garage Spaces 2.0
Garage Description Auto Garage Door Opener, Boat Parking, Double-Wide Driveway
Waterfront Description Boat House,Boat Lift,Boat Slip,Bulkhead,Canal Front,Canal View,Concrete Bulkhead,Lake View,Lakefront
Roof Type Composition
Street Surface Concrete
Accessibility Automatic Gate
Private Pool No
Building
Lot Description Cul-De-Sac, Subdivision Lot, Water View, Waterfront
Story 2
Foundation Slab
Lot Size Range 0 Up To 1/4 Acre
Water Water District
Structure Type Stone,Stucco
New Construction No
Schools
Elementary Schools Rennell Elementary School
Middle Schools Anthony Middle School (Cypress-Fairbanks)
High Schools Cypress Ranch High School
School District 13 - Cypress-Fairbanks
Others
HOA Fee Include Clubhouse,Grounds,Limited Access Gates,Recreational Facilities
Senior Community No
Restrictions Deed Restrictions
Tax ID 134-877-001-0091
Energy Description Ceiling Fans,Digital Program Thermostat,Energy Star Appliances,Insulated/Low-E windows
Acceptable Financing Cash Sale, Conventional
Tax Rate 2.5681
Disclosures Mud, Sellers Disclosure
Listing Terms Cash Sale, Conventional
Financing Cash Sale,Conventional
Special Listing Condition Mud, Sellers Disclosure
Read Less
Want to know what your home might be worth? Contact us for a FREE valuation!

Our team is ready to help you sell your home for the highest possible price ASAP

Bought with Coldwell Banker Realty - The Woodlands

Nicholas Chambers
Global Real Estate Advisor & Territory Manager | License ID: 600030
GET MORE INFORMATION





