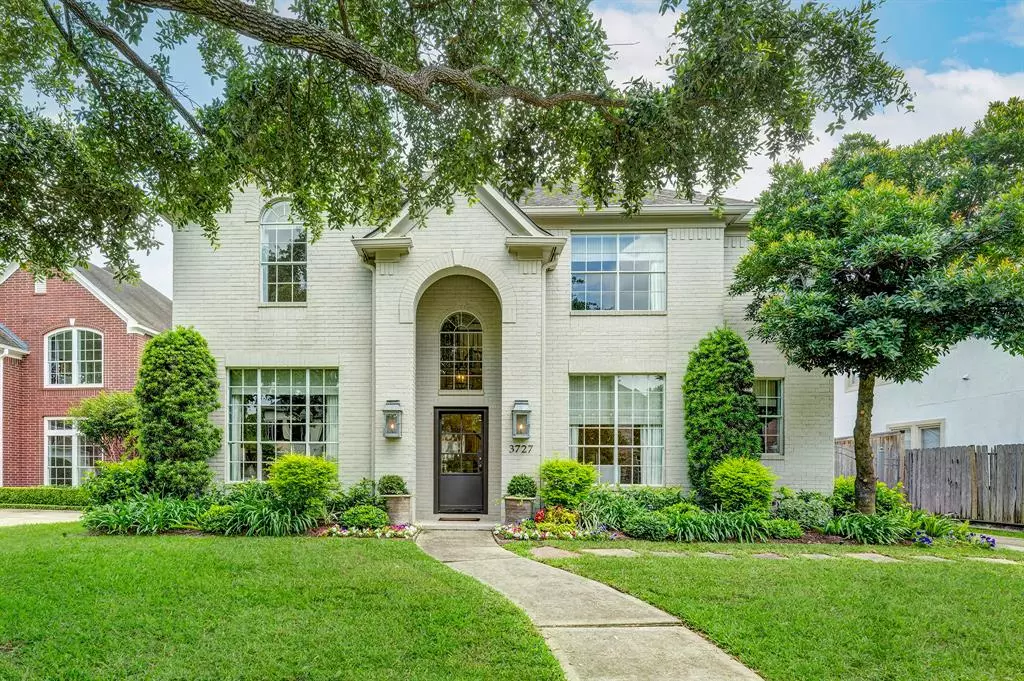$1,499,000
For more information regarding the value of a property, please contact us for a free consultation.
3727 Maroneal ST Houston, TX 77025
4 Beds
3.1 Baths
3,464 SqFt
Key Details
Property Type Single Family Home
Listing Status Sold
Purchase Type For Sale
Square Footage 3,464 sqft
Price per Sqft $461
Subdivision Braes Heights
MLS Listing ID 76559630
Sold Date 06/07/24
Style Traditional
Bedrooms 4
Full Baths 3
Half Baths 1
Year Built 1997
Annual Tax Amount $25,429
Tax Year 2023
Lot Size 8,125 Sqft
Acres 0.1865
Property Description
Welcome to your dream home in Braes Heights! Perfectly tailored for every stage of life, this residence features TWO luxurious primary bedroom suites—one on each floor! In 2017, this home was redesigned in collaboration with MALI Designs, ensuring a seamless blend of style & functionality! Each primary bathroom boasts upgraded fixtures, dual sinks, free-standing tub, & separate shower. The large, island kitchen seamlessly flows into breakfast & family rooms, making it the heart of the home. Linger around the kitchen’s breakfast bar & enjoy the 2nd-floor game room! Additionally, the garage apartment w/full bathroom provides versatility & convenience. The spacious, low-maintenance, turfed backyard is perfect for entertaining. In close proximity to Mark Twain Elementary (Buyer to verify eligibility), the YMCA, & the library, this home epitomizes convenience & community living. The combined square footage of both the home & garage apartment equals 3,984 per appraisal. All info per Seller.
Location
State TX
County Harris
Area Braeswood Place
Rooms
Bedroom Description 2 Primary Bedrooms,En-Suite Bath,Primary Bed - 1st Floor,Walk-In Closet
Other Rooms Breakfast Room, Family Room, Formal Dining, Formal Living, Gameroom Up, Garage Apartment, Guest Suite, Quarters/Guest House, Utility Room in House
Master Bathroom Half Bath, Primary Bath: Double Sinks, Primary Bath: Separate Shower, Secondary Bath(s): Tub/Shower Combo, Two Primary Baths
Kitchen Island w/o Cooktop, Kitchen open to Family Room, Pantry, Pots/Pans Drawers, Under Cabinet Lighting, Walk-in Pantry
Interior
Interior Features Crown Molding, Fire/Smoke Alarm, High Ceiling, Refrigerator Included, Window Coverings, Wired for Sound
Heating Central Gas, Zoned
Cooling Central Electric, Zoned
Flooring Marble Floors, Tile, Wood
Fireplaces Number 1
Fireplaces Type Gaslog Fireplace
Exterior
Exterior Feature Artificial Turf, Back Green Space, Back Yard, Back Yard Fenced, Detached Gar Apt /Quarters, Fully Fenced, Sprinkler System
Garage Attached/Detached Garage
Garage Spaces 2.0
Garage Description Auto Driveway Gate
Roof Type Composition
Accessibility Automatic Gate, Driveway Gate
Private Pool No
Building
Lot Description Subdivision Lot
Faces North
Story 2
Foundation Slab
Lot Size Range 0 Up To 1/4 Acre
Sewer Public Sewer
Water Public Water
Structure Type Brick,Wood
New Construction No
Schools
Elementary Schools Twain Elementary School
Middle Schools Pershing Middle School
High Schools Lamar High School (Houston)
School District 27 - Houston
Others
Senior Community No
Restrictions Deed Restrictions
Tax ID 072-007-008-0008
Ownership Full Ownership
Energy Description Ceiling Fans,Digital Program Thermostat,North/South Exposure
Acceptable Financing Cash Sale, Conventional
Tax Rate 2.0148
Disclosures Sellers Disclosure, Special Addendum
Listing Terms Cash Sale, Conventional
Financing Cash Sale,Conventional
Special Listing Condition Sellers Disclosure, Special Addendum
Read Less
Want to know what your home might be worth? Contact us for a FREE valuation!

Our team is ready to help you sell your home for the highest possible price ASAP

Bought with Redfin Corporation

Nicholas Chambers
Global Real Estate Advisor & Territory Manager | License ID: 600030
GET MORE INFORMATION





