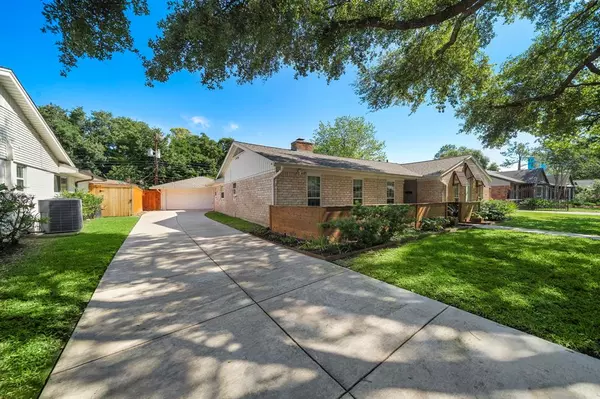$585,000
For more information regarding the value of a property, please contact us for a free consultation.
10722 Burgoyne RD Houston, TX 77042
3 Beds
2.1 Baths
2,260 SqFt
Key Details
Property Type Single Family Home
Listing Status Sold
Purchase Type For Sale
Square Footage 2,260 sqft
Price per Sqft $255
Subdivision Walnut Bend 2
MLS Listing ID 74602271
Sold Date 06/07/24
Style Traditional
Bedrooms 3
Full Baths 2
Half Baths 1
HOA Fees $63/qua
HOA Y/N 1
Year Built 1965
Annual Tax Amount $9,160
Tax Year 2023
Lot Size 10,051 Sqft
Acres 0.2307
Property Description
Nestled in the serene enclave of Walnut Bend, known for its tranquil, tree-lined streets, this stunning home sits on a sprawling 10,000 sq ft lot. Recently renovated to perfection, it features a new driveway and sidewalk, a brand-new roof, a renovated kitchen to include new cabinetry and dry bar area, updated quartzite countertops, a state of the art induction stovetop, a microwave that's also a convection oven and custom build vent hood. Additional updates include a tankless water heater, all new double pane windows, window treatment and fixtures, new PEX piping including underground plumbing, ensuring peace of mind and efficiency. The beautifully landscaped backyard creates a private oasis, perfect for relaxation or entertainment. Smart digital thermostats offer convenient, energy-efficient climate control. There's honestly so many more upgrades. This home is a true blend of luxury and practicality, waiting to provide its new owner with a refined lifestyle.
Location
State TX
County Harris
Area Briargrove Park/Walnutbend
Rooms
Bedroom Description All Bedrooms Down
Other Rooms Breakfast Room, Formal Dining, Formal Living, Utility Room in House
Master Bathroom Primary Bath: Double Sinks, Primary Bath: Separate Shower
Interior
Interior Features Alarm System - Owned, Fire/Smoke Alarm
Heating Central Gas
Cooling Central Electric
Flooring Tile, Wood
Fireplaces Number 1
Fireplaces Type Gas Connections
Exterior
Exterior Feature Back Yard Fenced, Patio/Deck, Porch, Sprinkler System
Garage Attached/Detached Garage
Garage Spaces 2.0
Roof Type Composition
Street Surface Concrete,Curbs,Gutters
Private Pool No
Building
Lot Description Subdivision Lot
Story 1
Foundation Slab
Lot Size Range 0 Up To 1/4 Acre
Sewer Public Sewer
Water Public Water
Structure Type Brick
New Construction No
Schools
Elementary Schools Walnut Bend Elementary School (Houston)
Middle Schools Revere Middle School
High Schools Westside High School
School District 27 - Houston
Others
Senior Community No
Restrictions Deed Restrictions
Tax ID 092-356-000-0003
Energy Description Attic Vents,Ceiling Fans,Digital Program Thermostat
Tax Rate 2.0148
Disclosures Sellers Disclosure
Special Listing Condition Sellers Disclosure
Read Less
Want to know what your home might be worth? Contact us for a FREE valuation!

Our team is ready to help you sell your home for the highest possible price ASAP

Bought with Compass RE Texas, LLC - Houston

Nicholas Chambers
Global Real Estate Advisor & Territory Manager | License ID: 600030
GET MORE INFORMATION





