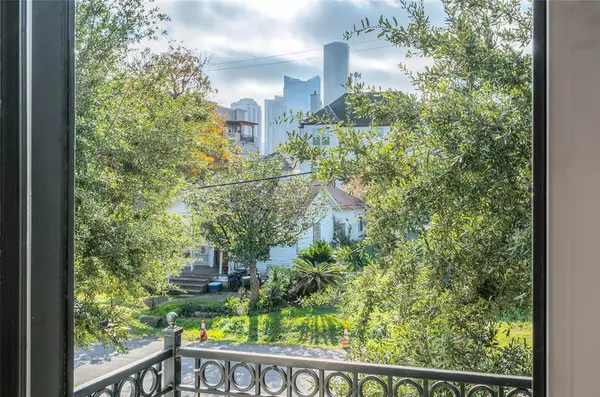$485,000
For more information regarding the value of a property, please contact us for a free consultation.
1114 Bingham ST Houston, TX 77007
3 Beds
2.1 Baths
2,396 SqFt
Key Details
Property Type Single Family Home
Listing Status Sold
Purchase Type For Sale
Square Footage 2,396 sqft
Price per Sqft $194
Subdivision Bingham Street Homes
MLS Listing ID 76417425
Sold Date 06/07/24
Style Contemporary/Modern
Bedrooms 3
Full Baths 2
Half Baths 1
Year Built 2013
Annual Tax Amount $9,931
Tax Year 2023
Lot Size 2,500 Sqft
Acres 0.0574
Property Description
NEW CARPET, NEW WINE REFRIGERATOR AND PARTIAL PAINTING. LOCATION AND PRICE is hard to beat! Sellers motivated to sale home. Literally, a few blocks from downtown and the Heights. View of downtown from primary balcony. Easy access to I-45, I-10, Memorial and Allen Parkway. This 3 bedroom, 2.5 bath home has a lot to offer. Hardwood floors downstairs, high ceilings, oversized kitchen, double private driveway, garage (NEW GARAGE DOOR OPENER), patio area with deck and artificial grass, large primary with big walk-in closet, primary with double vanities, primary with massive shower, soaker tub. Close proximity to many restaurants, parks, theaters and sporting events. Don't miss this opportunity to be in the middle of a vibrant area with the Art District nearby. NO HOA FEES! WASHER/DRYER, WINE REFRIGERATOR AND REFRIGERATOR will stay with the home.
Location
State TX
County Harris
Area Washington East/Sabine
Rooms
Bedroom Description All Bedrooms Up
Other Rooms 1 Living Area, Breakfast Room, Family Room, Kitchen/Dining Combo
Master Bathroom Half Bath, Primary Bath: Double Sinks, Primary Bath: Separate Shower, Primary Bath: Soaking Tub, Secondary Bath(s): Tub/Shower Combo
Kitchen Island w/o Cooktop, Kitchen open to Family Room, Pots/Pans Drawers, Soft Closing Cabinets, Soft Closing Drawers
Interior
Interior Features Alarm System - Owned, Balcony, Crown Molding, Dryer Included, Fire/Smoke Alarm, High Ceiling, Refrigerator Included, Washer Included, Window Coverings
Heating Central Gas
Cooling Central Electric
Flooring Carpet, Tile, Wood
Exterior
Exterior Feature Fully Fenced, Patio/Deck, Private Driveway
Garage Attached Garage
Garage Spaces 2.0
Roof Type Composition
Private Pool No
Building
Lot Description Other
Faces West
Story 2
Foundation Slab
Lot Size Range 0 Up To 1/4 Acre
Sewer Public Sewer
Water Public Water
Structure Type Cement Board,Stucco
New Construction No
Schools
Elementary Schools Crockett Elementary School (Houston)
Middle Schools Hogg Middle School (Houston)
High Schools Heights High School
School District 27 - Houston
Others
Senior Community No
Restrictions Unknown
Tax ID 134-478-001-0001
Energy Description Ceiling Fans,Digital Program Thermostat
Tax Rate 2.2019
Disclosures Sellers Disclosure
Special Listing Condition Sellers Disclosure
Read Less
Want to know what your home might be worth? Contact us for a FREE valuation!

Our team is ready to help you sell your home for the highest possible price ASAP

Bought with BHGRE Gary Greene

Nicholas Chambers
Global Real Estate Advisor & Territory Manager | License ID: 600030
GET MORE INFORMATION





