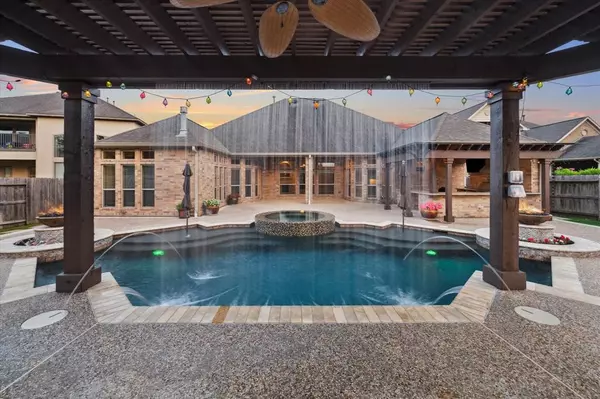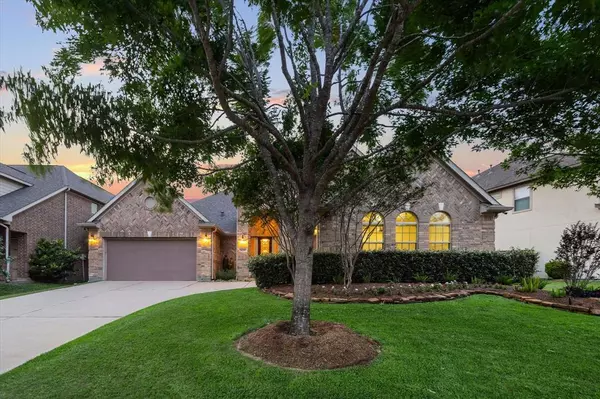$805,000
For more information regarding the value of a property, please contact us for a free consultation.
10207 Hutton Park DR Katy, TX 77494
4 Beds
3 Baths
3,494 SqFt
Key Details
Property Type Single Family Home
Listing Status Sold
Purchase Type For Sale
Square Footage 3,494 sqft
Price per Sqft $228
Subdivision Cinco Ranch Southwest
MLS Listing ID 34026032
Sold Date 06/07/24
Style Traditional
Bedrooms 4
Full Baths 3
HOA Fees $95/ann
HOA Y/N 1
Year Built 2011
Annual Tax Amount $14,737
Tax Year 2023
Lot Size 0.282 Acres
Acres 0.2816
Property Description
Indulge in luxury living at its finest in this exquisite estate nestled in the #1 Best Place to Live in Texas: Cinco Ranch! Boasting 4 bedrooms, 3 baths, a media room, and a study with built-ins, this home offers ample space for relaxation and entertainment. Three fireplaces, including one in the infinity spa area outside, set the stage for cozy evenings under the stars. The gourmet kitchen, with double ovens, overlooks the backyard paradise, complete with an outdoor kitchen and lush landscaping. Water features and a charming garden enhance the serene ambiance. With a three-car garage, water softener, and speakers throughout, this home seamlessly blends convenience with luxury. Don't miss the pool with fountains and waterfalls, adding to the resort-like feel of this remarkable property. Welcome to your dream home!
Location
State TX
County Fort Bend
Community Cinco Ranch
Area Katy - Southwest
Rooms
Bedroom Description All Bedrooms Down,Primary Bed - 1st Floor,Split Plan
Other Rooms 1 Living Area, Breakfast Room, Formal Dining, Home Office/Study, Media, Utility Room in House
Master Bathroom Primary Bath: Double Sinks, Primary Bath: Separate Shower, Primary Bath: Soaking Tub
Kitchen Breakfast Bar, Kitchen open to Family Room, Pot Filler, Under Cabinet Lighting
Interior
Interior Features Alarm System - Owned, Crown Molding, Fire/Smoke Alarm, High Ceiling, Water Softener - Owned, Window Coverings
Heating Central Gas, Zoned
Cooling Central Electric, Zoned
Flooring Tile
Fireplaces Number 3
Fireplaces Type Gas Connections, Gaslog Fireplace
Exterior
Exterior Feature Covered Patio/Deck, Fully Fenced, Outdoor Fireplace, Outdoor Kitchen, Sprinkler System
Parking Features Attached Garage
Garage Spaces 3.0
Pool Gunite, Heated, In Ground
Roof Type Composition
Private Pool Yes
Building
Lot Description In Golf Course Community, Subdivision Lot, Wooded
Story 1
Foundation Slab
Lot Size Range 0 Up To 1/4 Acre
Sewer Public Sewer
Water Public Water, Water District
Structure Type Brick,Cement Board
New Construction No
Schools
Elementary Schools Shafer Elementary School
Middle Schools Seven Lakes Junior High School
High Schools Jordan High School
School District 30 - Katy
Others
HOA Fee Include Clubhouse,Recreational Facilities
Senior Community No
Restrictions Deed Restrictions
Tax ID 2278-47-001-0190-914
Energy Description Attic Vents,Ceiling Fans,Energy Star/Reflective Roof,Insulated/Low-E windows
Tax Rate 2.404
Disclosures Mud, Sellers Disclosure
Special Listing Condition Mud, Sellers Disclosure
Read Less
Want to know what your home might be worth? Contact us for a FREE valuation!

Our team is ready to help you sell your home for the highest possible price ASAP

Bought with REALM Real Estate Professionals - Sugar Land
Nicholas Chambers
Luxury Real Estate Advisor & Territory Manager | License ID: 600030
GET MORE INFORMATION





