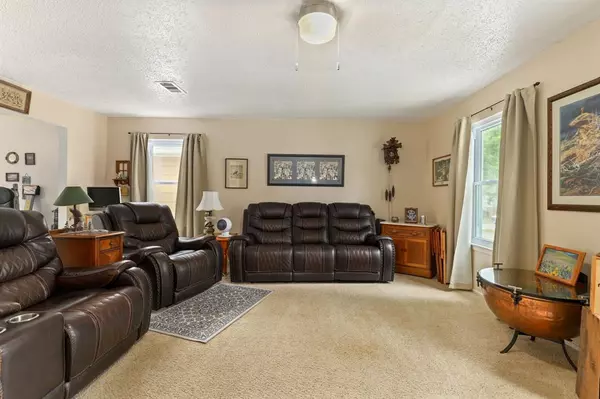$259,000
For more information regarding the value of a property, please contact us for a free consultation.
23022 Apple Arbor DR Spring, TX 77373
4 Beds
2 Baths
2,096 SqFt
Key Details
Property Type Single Family Home
Listing Status Sold
Purchase Type For Sale
Square Footage 2,096 sqft
Price per Sqft $123
Subdivision Timber Lane
MLS Listing ID 49616115
Sold Date 06/07/24
Style Colonial
Bedrooms 4
Full Baths 2
HOA Fees $41/ann
HOA Y/N 1
Year Built 1974
Annual Tax Amount $4,608
Tax Year 2023
Lot Size 6,930 Sqft
Acres 0.1591
Property Description
Discover this well-maintained split-level home offering a spacious lower level perfect for entertaining or simply relaxing. The large lower level features a generous primary bedroom and bath, along with additional living space—providing ample room for both comfort and functionality. Upstairs, you'll find another living space, kitchen, formal dining area, and three more bedrooms, along with another bath—making this home ideal for families or those who love to host guests. Outside, the large yard offers plenty of space for outdoor activities and enjoyment. Conveniently located near serene bike trails to The Arboretum & Riley Fuzzle, Beaver Pond, Cypress Creek Park, and I45, this home provides easy access to outdoor recreation and transportation options. Don't miss out on the opportunity to make this split-level gem your own—schedule your viewing today!
Location
State TX
County Harris
Area Spring East
Rooms
Bedroom Description 1 Bedroom Down - Not Primary BR,En-Suite Bath,Walk-In Closet
Other Rooms 1 Living Area, Den, Family Room, Formal Dining, Living Area - 1st Floor, Utility Room in Garage
Master Bathroom Primary Bath: Tub/Shower Combo, Secondary Bath(s): Shower Only
Kitchen Pantry
Interior
Interior Features 2 Staircases, Fire/Smoke Alarm
Heating Central Gas
Cooling Central Electric
Flooring Carpet, Laminate, Stone, Wood
Fireplaces Number 1
Fireplaces Type Wood Burning Fireplace
Exterior
Exterior Feature Back Yard
Garage Attached Garage
Garage Spaces 2.0
Garage Description Additional Parking
Roof Type Composition
Street Surface Asphalt,Concrete
Private Pool No
Building
Lot Description Subdivision Lot
Faces West
Story 2
Foundation Slab
Lot Size Range 1/4 Up to 1/2 Acre
Water Water District
Structure Type Brick,Vinyl
New Construction No
Schools
Elementary Schools Pearl M Hirsch Elementary School
Middle Schools Twin Creeks Middle School
High Schools Spring High School
School District 48 - Spring
Others
Senior Community No
Restrictions Deed Restrictions
Tax ID 105-648-000-0024
Energy Description Ceiling Fans,Energy Star/CFL/LED Lights,High-Efficiency HVAC,Insulated Doors,Insulated/Low-E windows
Acceptable Financing Cash Sale, Conventional, FHA, VA
Tax Rate 2.6921
Disclosures Sellers Disclosure
Listing Terms Cash Sale, Conventional, FHA, VA
Financing Cash Sale,Conventional,FHA,VA
Special Listing Condition Sellers Disclosure
Read Less
Want to know what your home might be worth? Contact us for a FREE valuation!

Our team is ready to help you sell your home for the highest possible price ASAP

Bought with JLA Realty

Nicholas Chambers
Global Real Estate Advisor & Territory Manager | License ID: 600030
GET MORE INFORMATION





