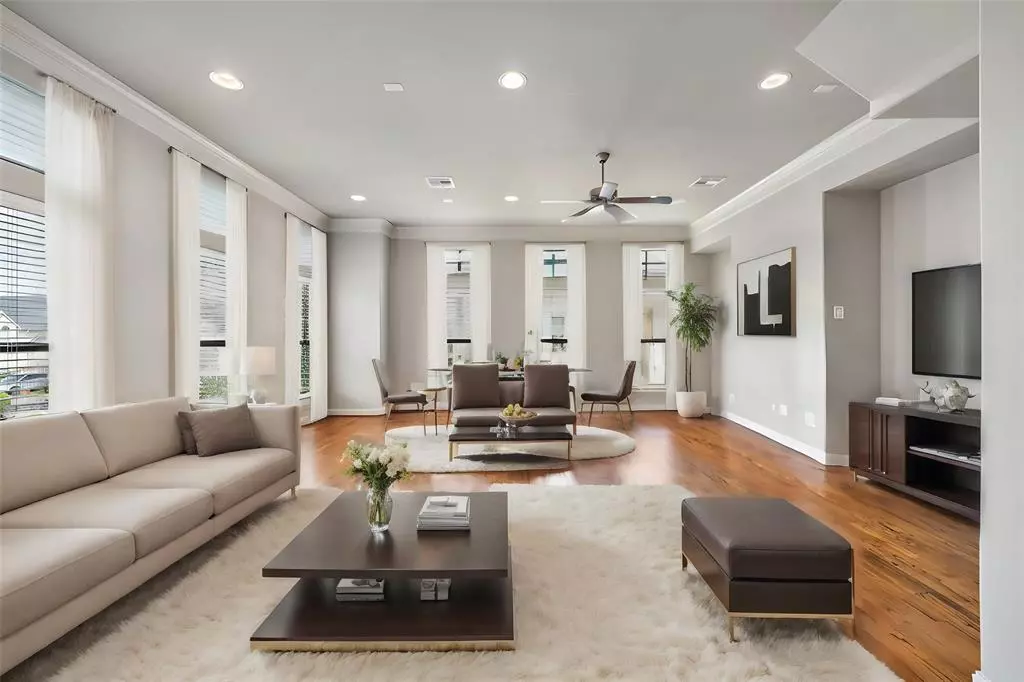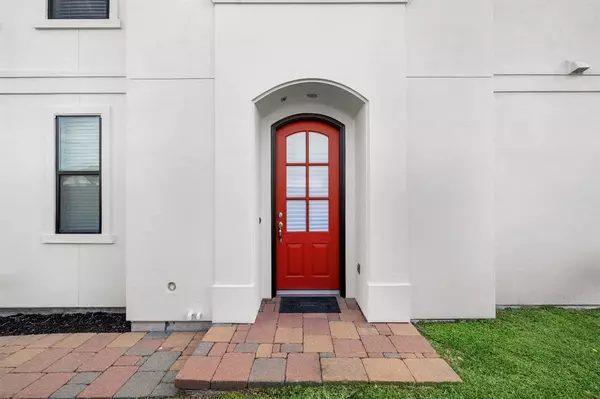$395,000
For more information regarding the value of a property, please contact us for a free consultation.
11041 Sherwood GRV Houston, TX 77043
3 Beds
3.1 Baths
2,176 SqFt
Key Details
Property Type Single Family Home
Listing Status Sold
Purchase Type For Sale
Square Footage 2,176 sqft
Price per Sqft $179
Subdivision Sherwood Terrace Section 2
MLS Listing ID 91864267
Sold Date 06/07/24
Style Contemporary/Modern
Bedrooms 3
Full Baths 3
Half Baths 1
HOA Fees $216/ann
HOA Y/N 1
Year Built 2009
Annual Tax Amount $8,866
Tax Year 2023
Lot Size 2,261 Sqft
Acres 0.0519
Property Description
Discover the height of luxury in this exquisite patio home situated in the gated community of Spring Branch ISD, crafted with precision by Intown Builders. Located conveniently close to City Centre and the Energy Corridor, this residence is just moments away from the serene surroundings of Hershey Park. The property boasts expansive living spaces, a modern kitchen, and recent enhancements such as a newly installed roof and water heater in 2021. Included are vital appliances and furnishings: a refrigerator, washer, dryer, television, ring door camera, dresser, bed frame, nightstand, Xfinity security system, and a breakfast table with four chairs, ensuring immediate comfort for its new residents. Community fees encompass water, trash, and lawn care. Arrange your exclusive tour today to begin a life of refined living. Gate code 1200. Home value estimator attached.
Location
State TX
County Harris
Area Spring Branch
Rooms
Bedroom Description 1 Bedroom Down - Not Primary BR,All Bedrooms Up,Primary Bed - 3rd Floor,Walk-In Closet
Other Rooms 1 Living Area, Family Room, Guest Suite, Living Area - 2nd Floor, Living/Dining Combo, Utility Room in House
Master Bathroom Half Bath, Primary Bath: Double Sinks, Primary Bath: Separate Shower, Secondary Bath(s): Separate Shower
Den/Bedroom Plus 3
Kitchen Kitchen open to Family Room
Interior
Heating Central Gas
Cooling Central Electric
Exterior
Garage Attached Garage
Garage Spaces 2.0
Roof Type Composition
Private Pool No
Building
Lot Description Patio Lot
Story 3
Foundation Slab
Lot Size Range 0 Up To 1/4 Acre
Sewer Public Sewer
Water Public Water
Structure Type Stucco
New Construction No
Schools
Elementary Schools Sherwood Elementary School
Middle Schools Spring Forest Middle School
High Schools Stratford High School (Spring Branch)
School District 49 - Spring Branch
Others
HOA Fee Include Limited Access Gates
Senior Community No
Restrictions Deed Restrictions
Tax ID 129-551-001-0033
Ownership Full Ownership
Energy Description Attic Fan,Ceiling Fans,Digital Program Thermostat,Energy Star/CFL/LED Lights,High-Efficiency HVAC,HVAC>13 SEER,Radiant Attic Barrier,Tankless/On-Demand H2O Heater
Tax Rate 2.1332
Disclosures Sellers Disclosure
Special Listing Condition Sellers Disclosure
Read Less
Want to know what your home might be worth? Contact us for a FREE valuation!

Our team is ready to help you sell your home for the highest possible price ASAP

Bought with Keller Williams Signature

Nicholas Chambers
Global Real Estate Advisor & Territory Manager | License ID: 600030
GET MORE INFORMATION





