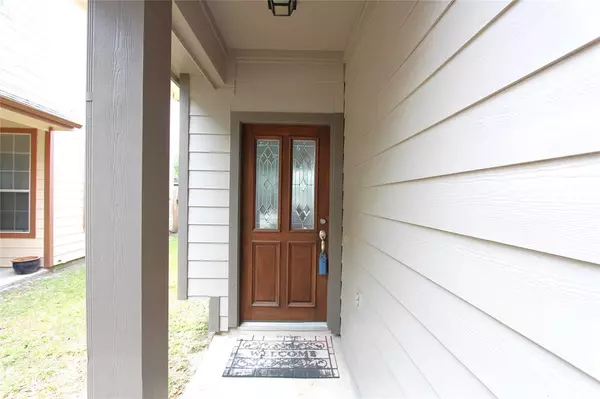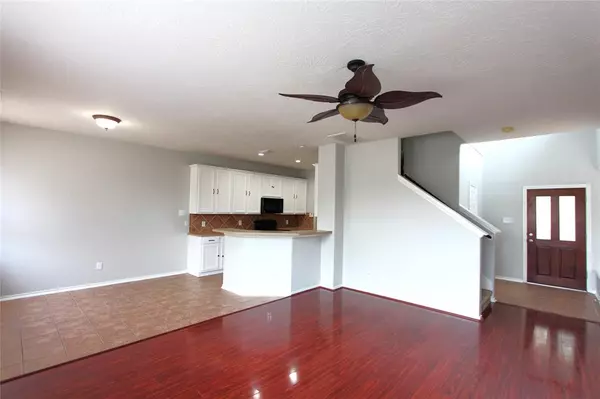$229,000
For more information regarding the value of a property, please contact us for a free consultation.
3223 Victorian Manor LN Houston, TX 77047
3 Beds
2.1 Baths
1,694 SqFt
Key Details
Property Type Townhouse
Sub Type Townhouse
Listing Status Sold
Purchase Type For Sale
Square Footage 1,694 sqft
Price per Sqft $135
Subdivision Brunswick Vls 4333 Cmnty Sec 4
MLS Listing ID 306267
Sold Date 06/10/24
Style Traditional
Bedrooms 3
Full Baths 2
Half Baths 1
HOA Fees $140/mo
Year Built 2007
Annual Tax Amount $5,464
Tax Year 2023
Lot Size 2,739 Sqft
Property Description
Well-maintained 3 bedroom, 2.5 bath townhome located in the community of Brunswick Meadows. Downstairs spacious living area features laminate flooring, ceiling fan and large windows. Kitchen offers newly painted white cabinets. Upstairs there are 3 good-sized bedrooms and 2 full baths. Spacious closets in every bedroom offer convenient storage. Primary bathroom features double sinks, soaking tub, separate shower and a walk-in closet. Large backyard ideal for all your outdoor funs. All bedrooms and some walls in public area are freshly painted. Water heater replaced in 2021. Washer, dryer and refrigerator included. Quick access to Hwy 288, Beltway 8, Texas Medical Center and Downtown. Never flooded. Move-in ready!
Location
State TX
County Harris
Area Medical Center South
Rooms
Bedroom Description All Bedrooms Up,Primary Bed - 2nd Floor,Walk-In Closet
Other Rooms Family Room, Kitchen/Dining Combo, Utility Room in House
Master Bathroom Primary Bath: Double Sinks, Primary Bath: Separate Shower, Primary Bath: Soaking Tub, Secondary Bath(s): Tub/Shower Combo
Kitchen Breakfast Bar, Walk-in Pantry
Interior
Interior Features Fire/Smoke Alarm, Refrigerator Included
Heating Central Gas
Cooling Central Electric
Flooring Carpet, Laminate, Tile
Appliance Dryer Included, Refrigerator, Washer Included
Dryer Utilities 1
Laundry Utility Rm in House
Exterior
Exterior Feature Back Yard, Fenced
Garage Attached Garage
Garage Spaces 2.0
Roof Type Composition
Private Pool No
Building
Story 2
Unit Location On Street
Entry Level Levels 1 and 2
Foundation Slab
Sewer Public Sewer
Water Water District
Structure Type Cement Board,Stone
New Construction No
Schools
Elementary Schools Law Elementary School
Middle Schools Thomas Middle School
High Schools Worthing High School
School District 27 - Houston
Others
HOA Fee Include Grounds
Senior Community No
Tax ID 127-912-001-0010
Ownership Full Ownership
Energy Description Ceiling Fans,Digital Program Thermostat
Acceptable Financing Cash Sale, Conventional
Tax Rate 2.2356
Disclosures Mud, Sellers Disclosure
Listing Terms Cash Sale, Conventional
Financing Cash Sale,Conventional
Special Listing Condition Mud, Sellers Disclosure
Read Less
Want to know what your home might be worth? Contact us for a FREE valuation!

Our team is ready to help you sell your home for the highest possible price ASAP

Bought with Lions Gate Realty

Nicholas Chambers
Global Real Estate Advisor & Territory Manager | License ID: 600030
GET MORE INFORMATION





