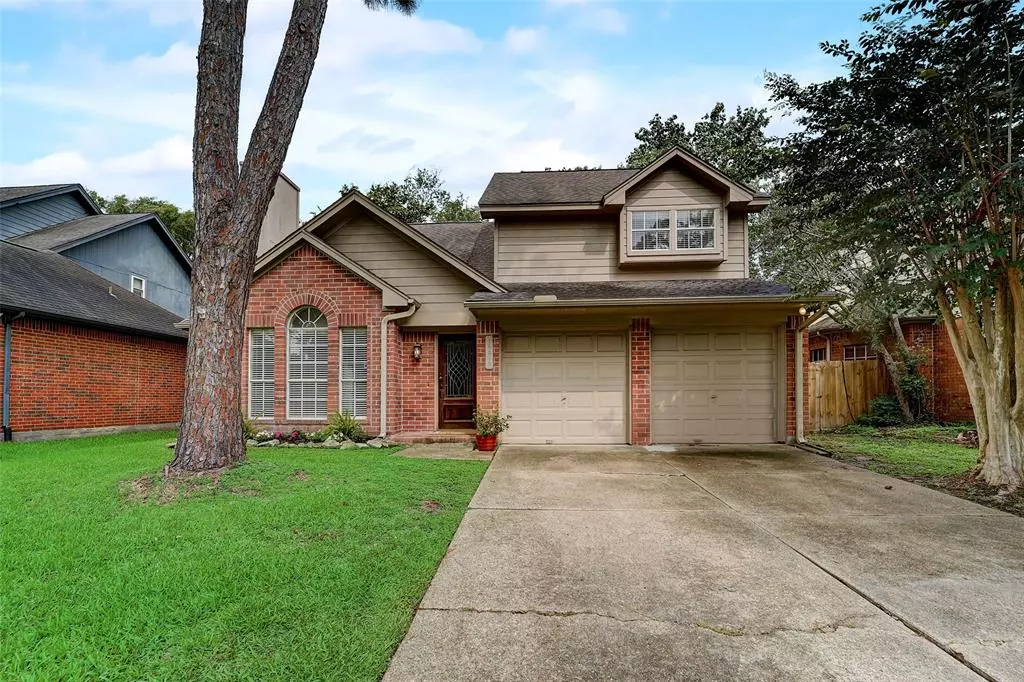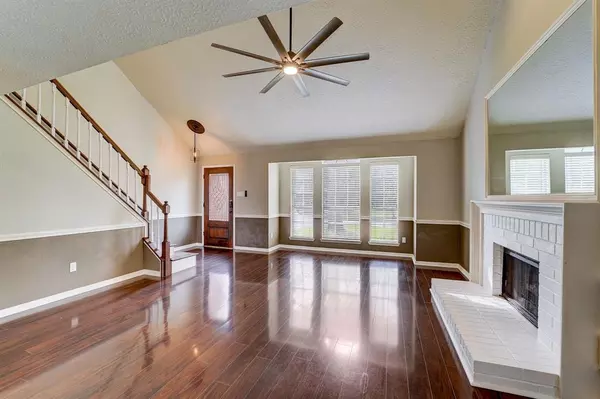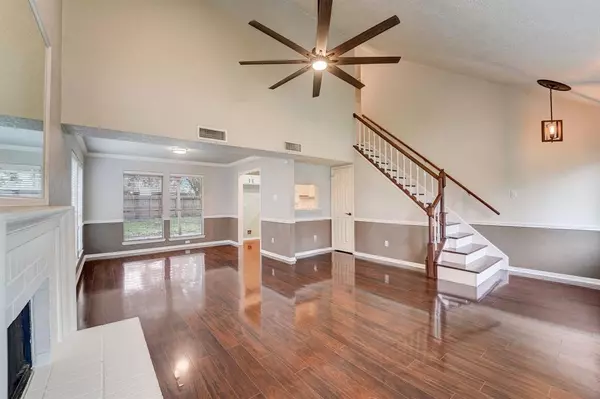$299,000
For more information regarding the value of a property, please contact us for a free consultation.
14310 Sun Harbor DR Houston, TX 77062
3 Beds
2.1 Baths
1,678 SqFt
Key Details
Property Type Single Family Home
Listing Status Sold
Purchase Type For Sale
Square Footage 1,678 sqft
Price per Sqft $181
Subdivision Bay Glen
MLS Listing ID 37416079
Sold Date 06/11/24
Style Traditional
Bedrooms 3
Full Baths 2
Half Baths 1
HOA Fees $31/ann
HOA Y/N 1
Year Built 1988
Annual Tax Amount $5,920
Tax Year 2023
Lot Size 6,384 Sqft
Acres 0.1466
Property Description
Welcome to your serene retreat in the heart of Clear Lake, where contemporary elegance meets suburban charm. The heart of the home is the inviting living area, with its soaring ceilings and airy ambiance. Retreat upstairs to discover the tranquil primary suite, complete with a spa-like remodeled ensuite bathroom and a spacious walk-in closet. Two additional bedrooms offer comfort and flexibility, perfect for accommodating guests or creating a home office or gym. But the real showstopper awaits outside – a sprawling backyard oasis beckons you to unwind and enjoy the great outdoors. Imagine sipping your morning coffee on the patio, hosting al fresco dinners under the stars, or simply soaking up the sunshine on lazy weekends. Located in the vibrant Clear Lake area, you'll enjoy convenient access to an array of shopping, dining, and entertainment options. From boutique shops to world-class restaurants, everything you need is just moments away. Schedule your viewing today!
Location
State TX
County Harris
Area Clear Lake Area
Rooms
Bedroom Description All Bedrooms Up,En-Suite Bath,Primary Bed - 2nd Floor,Walk-In Closet
Other Rooms 1 Living Area, Breakfast Room, Den, Kitchen/Dining Combo, Living Area - 1st Floor, Living/Dining Combo, Utility Room in House
Master Bathroom Half Bath, Primary Bath: Double Sinks, Primary Bath: Jetted Tub, Primary Bath: Separate Shower, Secondary Bath(s): Tub/Shower Combo
Den/Bedroom Plus 3
Kitchen Breakfast Bar, Kitchen open to Family Room, Pantry
Interior
Interior Features Fire/Smoke Alarm, High Ceiling, Prewired for Alarm System, Window Coverings
Heating Central Gas
Cooling Central Electric
Flooring Laminate
Fireplaces Number 1
Fireplaces Type Gas Connections, Gaslog Fireplace
Exterior
Exterior Feature Back Green Space, Back Yard Fenced, Covered Patio/Deck, Patio/Deck, Subdivision Tennis Court
Garage Attached Garage, Oversized Garage
Garage Spaces 2.0
Garage Description Auto Garage Door Opener, Double-Wide Driveway
Roof Type Composition
Street Surface Concrete
Private Pool No
Building
Lot Description Subdivision Lot
Faces Southeast
Story 2
Foundation Slab
Lot Size Range 0 Up To 1/4 Acre
Sewer Public Sewer
Water Public Water, Water District
Structure Type Brick,Cement Board
New Construction No
Schools
Elementary Schools Ward Elementary School (Clear Creek)
Middle Schools Clearlake Intermediate School
High Schools Clear Brook High School
School District 9 - Clear Creek
Others
HOA Fee Include Grounds,Recreational Facilities
Senior Community No
Restrictions Deed Restrictions
Tax ID 116-737-005-0007
Energy Description Ceiling Fans,Digital Program Thermostat,High-Efficiency HVAC,Insulated Doors
Acceptable Financing Cash Sale, Conventional, FHA, VA
Tax Rate 2.2789
Disclosures Mud, Sellers Disclosure
Listing Terms Cash Sale, Conventional, FHA, VA
Financing Cash Sale,Conventional,FHA,VA
Special Listing Condition Mud, Sellers Disclosure
Read Less
Want to know what your home might be worth? Contact us for a FREE valuation!

Our team is ready to help you sell your home for the highest possible price ASAP

Bought with eXp Realty, LLC

Nicholas Chambers
Global Real Estate Advisor & Territory Manager | License ID: 600030
GET MORE INFORMATION





