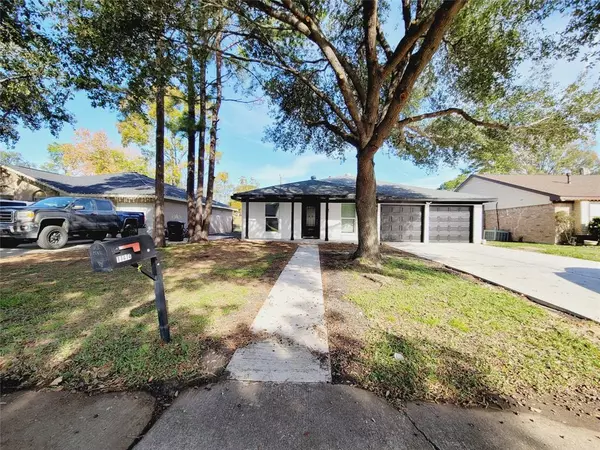$259,000
For more information regarding the value of a property, please contact us for a free consultation.
11414 Sandstone ST Houston, TX 77072
3 Beds
2 Baths
1,418 SqFt
Key Details
Property Type Single Family Home
Listing Status Sold
Purchase Type For Sale
Square Footage 1,418 sqft
Price per Sqft $176
Subdivision Bellaire West Sec 07
MLS Listing ID 46435491
Sold Date 06/13/24
Style Ranch
Bedrooms 3
Full Baths 2
HOA Fees $10/ann
HOA Y/N 1
Year Built 1968
Annual Tax Amount $4,502
Tax Year 2023
Lot Size 6,050 Sqft
Acres 0.1389
Property Description
Situated near Bellaire Blvd, this home provides convenient access to dining, shopping, and public transport, with easy routes to Beltway 8 and West Park Tollway. Its four sides brick construction showcases a contemporary color palette and a welcoming covered front porch. Inside, neutral laminate/tile flooring complements the modern galley kitchen featuring quartz countertops, glass tile backsplash, and stainless steel appliances. A formal dining room offers an elegant space for gatherings. Both bathrooms boast modern vanities and elongated niches. Energy-efficient double-paned vinyl windows contribute to cost savings. Recent upgrades include foundation repairs, roof shingles replacement, and a repaved driveway in 2023. The spacious backyard provides a tranquil retreat. This home seamlessly blends modern updates, convenient amenities, and a sought-after location, appealing to buyers seeking comfort and convenience.
Location
State TX
County Harris
Area Alief
Rooms
Bedroom Description All Bedrooms Down,Primary Bed - 1st Floor,Walk-In Closet
Other Rooms 1 Living Area, Formal Dining, Utility Room in Garage
Master Bathroom Primary Bath: Tub/Shower Combo, Secondary Bath(s): Tub/Shower Combo
Den/Bedroom Plus 3
Kitchen Kitchen open to Family Room
Interior
Interior Features Refrigerator Included, Window Coverings
Heating Central Gas
Cooling Central Electric
Flooring Laminate
Exterior
Exterior Feature Back Yard Fenced
Garage Attached Garage
Garage Spaces 2.0
Roof Type Composition
Street Surface Concrete,Curbs
Private Pool No
Building
Lot Description Subdivision Lot
Faces South
Story 1
Foundation Slab
Lot Size Range 0 Up To 1/4 Acre
Sewer Public Sewer
Water Public Water
Structure Type Brick
New Construction No
Schools
Elementary Schools Martin Elementary School (Alief)
Middle Schools Killough Middle School
High Schools Aisd Draw
School District 2 - Alief
Others
Senior Community No
Restrictions Deed Restrictions
Tax ID 100-306-000-0013
Ownership Full Ownership
Acceptable Financing Affordable Housing Program (subject to conditions), Cash Sale, Conventional, FHA, Investor, VA
Tax Rate 2.4258
Disclosures Sellers Disclosure
Listing Terms Affordable Housing Program (subject to conditions), Cash Sale, Conventional, FHA, Investor, VA
Financing Affordable Housing Program (subject to conditions),Cash Sale,Conventional,FHA,Investor,VA
Special Listing Condition Sellers Disclosure
Read Less
Want to know what your home might be worth? Contact us for a FREE valuation!

Our team is ready to help you sell your home for the highest possible price ASAP

Bought with JPAR - The Sears Group

Nicholas Chambers
Global Real Estate Advisor & Territory Manager | License ID: 600030
GET MORE INFORMATION





