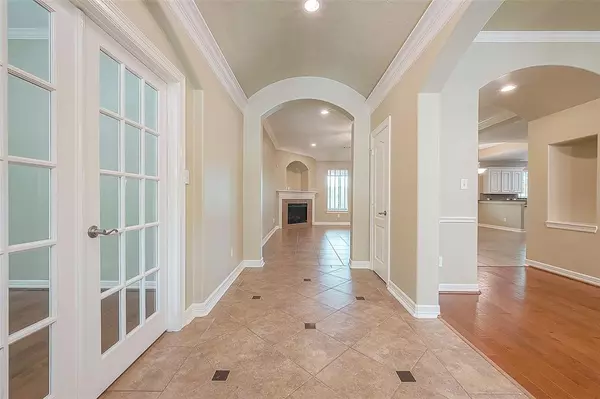$430,000
For more information regarding the value of a property, please contact us for a free consultation.
4415 Wickby ST Fulshear, TX 77441
3 Beds
3 Baths
2,301 SqFt
Key Details
Property Type Single Family Home
Listing Status Sold
Purchase Type For Sale
Square Footage 2,301 sqft
Price per Sqft $184
Subdivision Weston Lakes
MLS Listing ID 47267996
Sold Date 06/14/24
Style Traditional
Bedrooms 3
Full Baths 3
HOA Fees $108/ann
HOA Y/N 1
Year Built 2006
Annual Tax Amount $7,976
Tax Year 2023
Lot Size 10,400 Sqft
Acres 0.2388
Property Description
Nestled within the prestigious golf community of Weston Lakes, this charming abode offers a blend of coziness & functionality. With a brick exterior enveloping all 4 sides, this home promises easy maintenance & enduring appeal. Upon entering, you're greeted by a warm and inviting ambiance. Tile floors guide you through the open layout, seamlessly connecting the living spaces. The heart of the home is the well-appointed kitchen, adorned with luxurious granite countertops. The primary bathroom, is complete with a separate shower & a jetted soaking tub for moments of relaxation & rejuvenation. With 3 spacious bedrooms, each boasting ample closet space, this home effortlessly accommodates both comfort & functionality. The screened in back porch is perfect for hiding out from mosquitoes in the summertime. Home office can be used as a flex room as well. A sprinkler system ensures lush greenery year-round, while a whole house generator provides peace of mind during unexpected power outages.
Location
State TX
County Fort Bend
Area Fulshear/South Brookshire/Simonton
Rooms
Bedroom Description En-Suite Bath,Split Plan,Walk-In Closet
Other Rooms 1 Living Area, Breakfast Room, Family Room, Formal Dining, Home Office/Study
Master Bathroom Primary Bath: Double Sinks, Primary Bath: Jetted Tub, Primary Bath: Separate Shower, Secondary Bath(s): Tub/Shower Combo
Kitchen Breakfast Bar, Kitchen open to Family Room, Walk-in Pantry
Interior
Interior Features Crown Molding, Fire/Smoke Alarm, Window Coverings
Heating Central Gas
Cooling Central Electric
Flooring Carpet, Tile
Fireplaces Number 1
Fireplaces Type Gas Connections, Gaslog Fireplace
Exterior
Exterior Feature Covered Patio/Deck, Fully Fenced, Porch, Sprinkler System, Subdivision Tennis Court
Garage Attached Garage
Garage Spaces 2.0
Roof Type Composition
Street Surface Concrete
Private Pool No
Building
Lot Description In Golf Course Community, Subdivision Lot
Faces East
Story 1
Foundation Slab
Lot Size Range 0 Up To 1/4 Acre
Sewer Public Sewer
Water Public Water, Water District
Structure Type Brick
New Construction No
Schools
Elementary Schools Morgan Elementary School
Middle Schools Leaman Junior High School
High Schools Fulshear High School
School District 33 - Lamar Consolidated
Others
HOA Fee Include Clubhouse,On Site Guard,Recreational Facilities
Senior Community No
Restrictions Deed Restrictions
Tax ID 1952-01-004-0050-901
Energy Description Ceiling Fans,Digital Program Thermostat,Generator,Insulated/Low-E windows,Insulation - Blown Fiberglass
Acceptable Financing Cash Sale, Conventional, FHA, Investor, VA
Tax Rate 2.0468
Disclosures Mud, Sellers Disclosure
Listing Terms Cash Sale, Conventional, FHA, Investor, VA
Financing Cash Sale,Conventional,FHA,Investor,VA
Special Listing Condition Mud, Sellers Disclosure
Read Less
Want to know what your home might be worth? Contact us for a FREE valuation!

Our team is ready to help you sell your home for the highest possible price ASAP

Bought with Doug Erdy Group

Nicholas Chambers
Global Real Estate Advisor & Territory Manager | License ID: 600030
GET MORE INFORMATION





